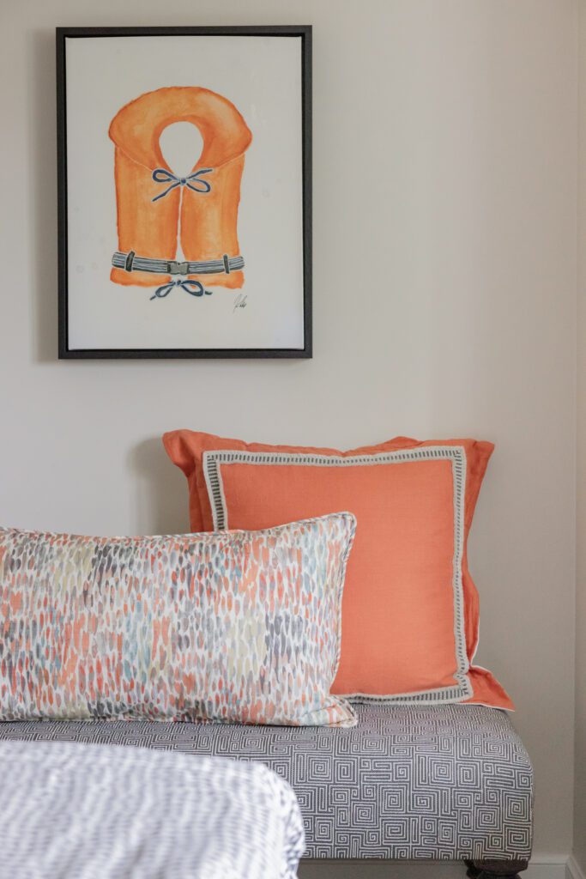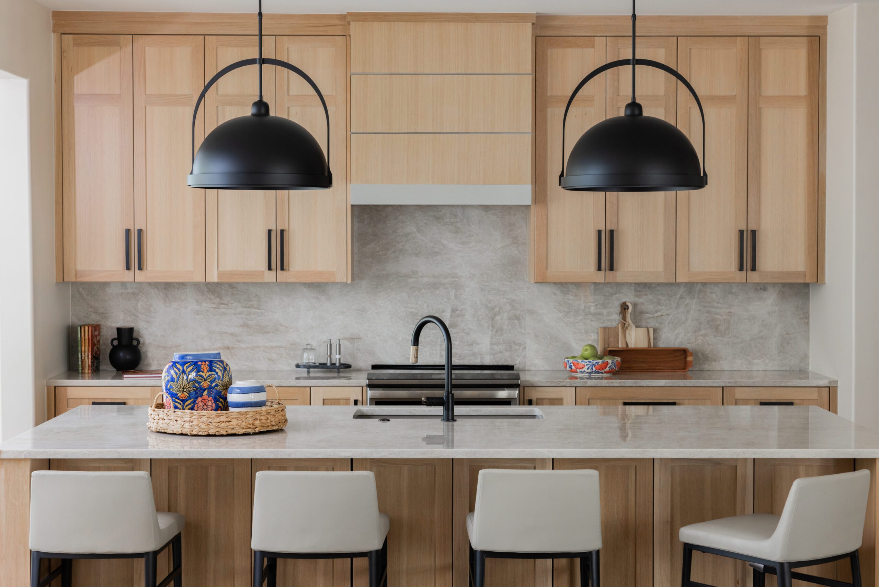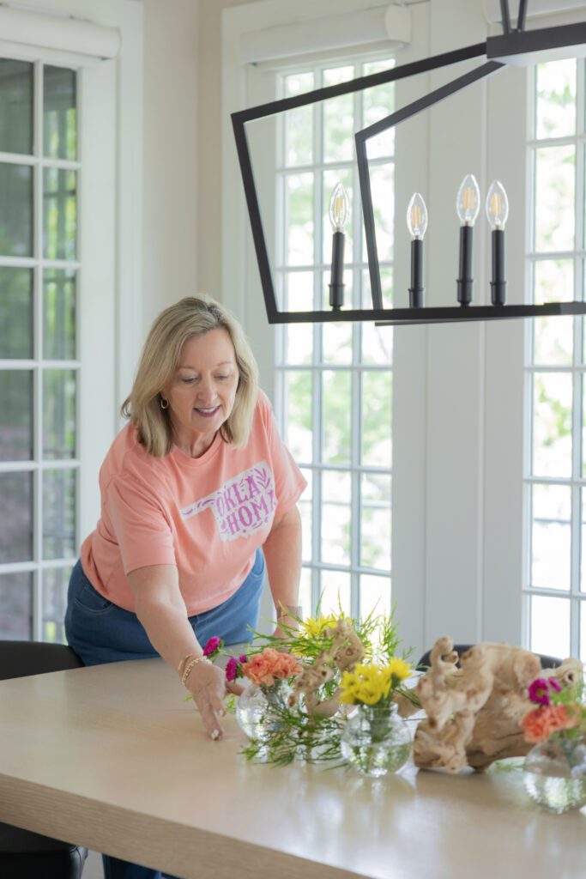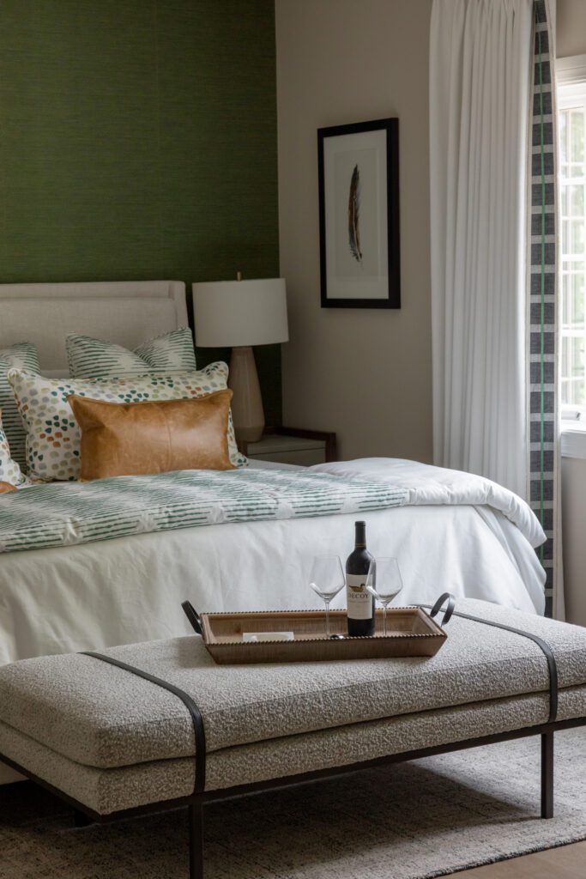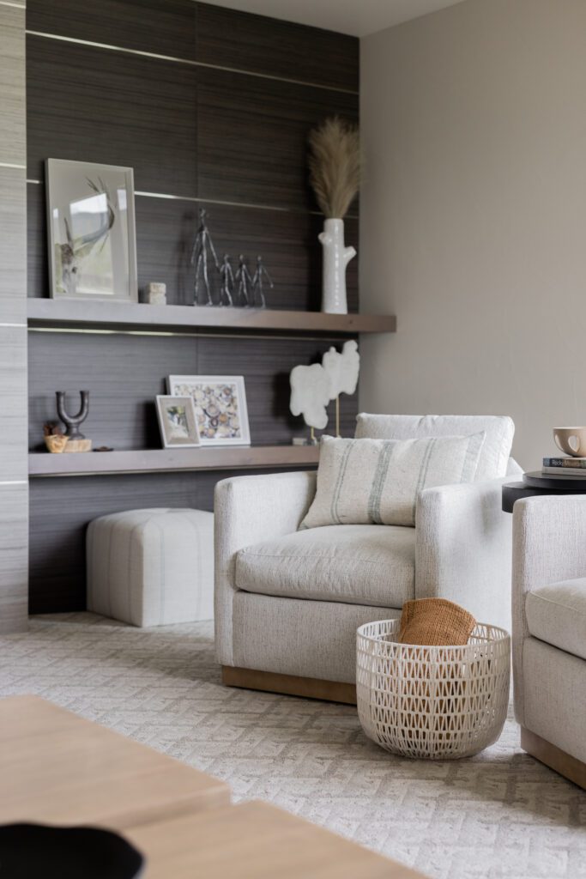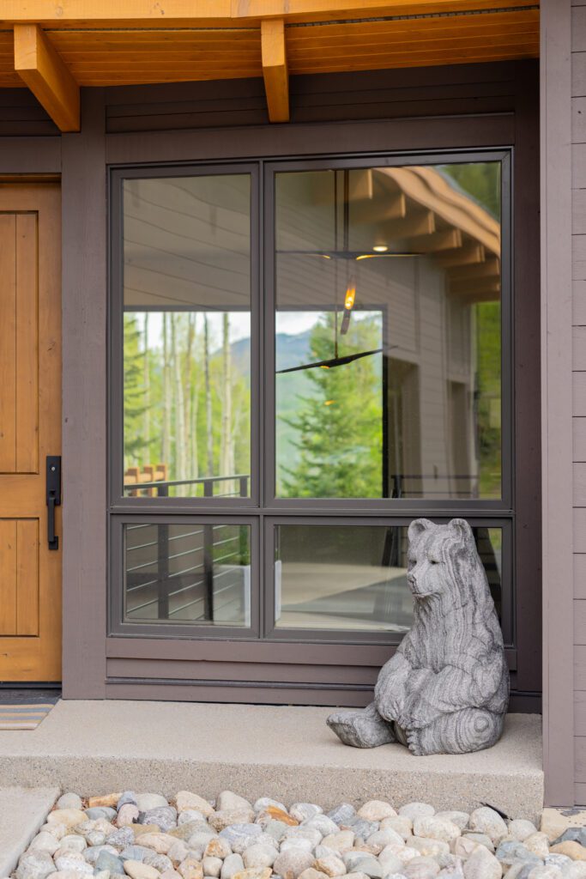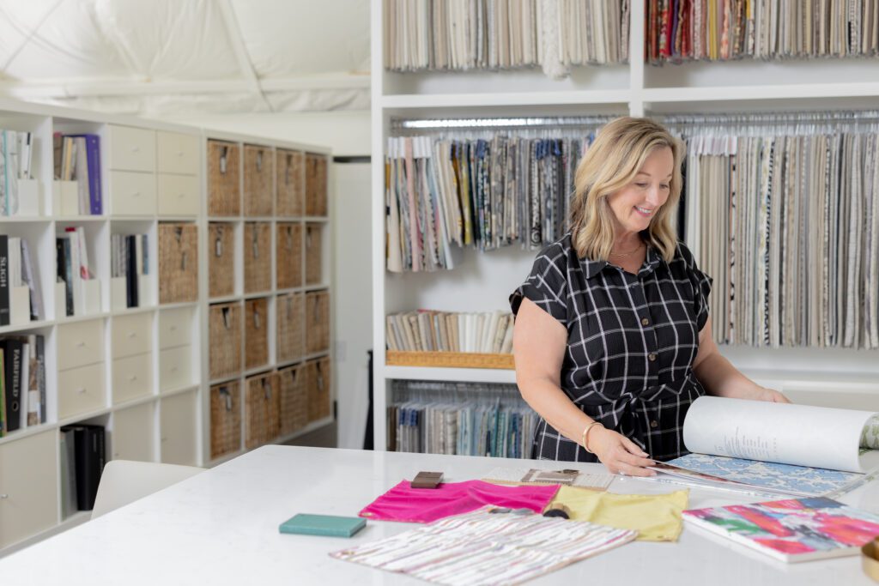
A frequent question we get is: When is the best time to hire an interior designer? It’s a great question, and the simple answer is: as soon as possible!
Furniture & Styling Projects
When is the best time to hire an interior designer for Furniture & Styling projects? Some of the most successful projects begin at least 6 months in advance, and here’s why. Once a contract is signed, the design phase typically takes 4 to 6 weeks to develop a detailed plan.
Additionally, lead times for custom furniture can vary, sometimes taking up to 6 to 8 weeks to arrive. By starting design meetings in advance, it gives us time to thoroughly understand your vision, plan out the details, and ensure everything arrives on schedule.
Our Furniture & Styling service goes beyond simply selecting new furniture and decor; it’s about creating a home or commercial space that tells your unique story. From the design plan to selections, we manage everything from ordering, tracking, and installation. Explore our Silverthorne home for project inspiration.
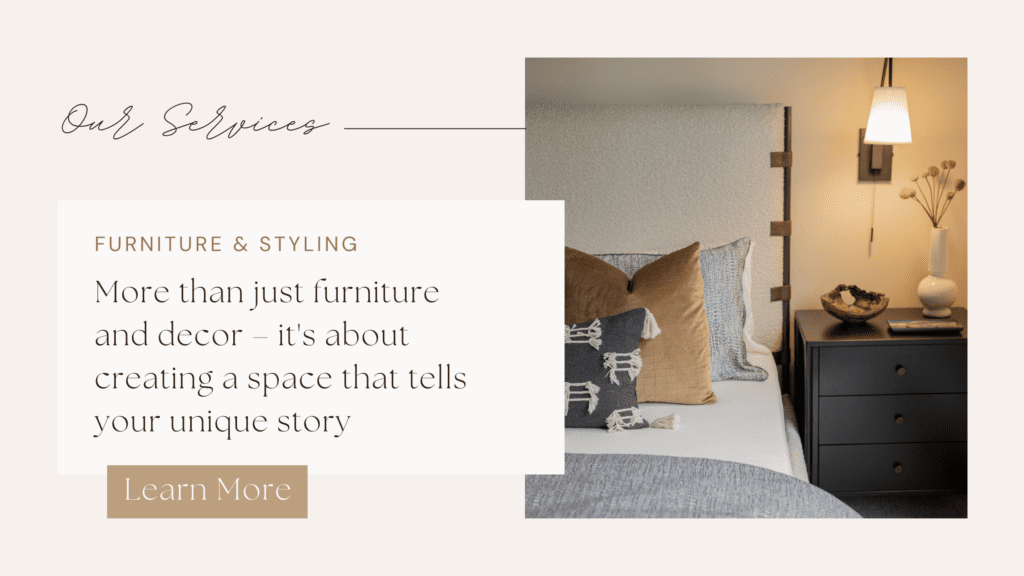
Custom Home Builds & Commercial Projects
If you are starting a custom home or commercial construction project, we recommend that you hire an interior designer either before or at the same time that you begin working with an architect. This collaboration allows us to understand your vision, add custom design features, and ensure that the entire space reflects your style.
Of course, you can also hire a designer after your architect has completed the plans if your needs are more focused on material selections, finishes, and equipment and appliances (often referred to as ‘FF+E’ in contracts, which stands for ‘furniture, fixtures, and equipment’).
Our New Construction service offers complete interior design services for custom homes and commercial design projects. Our team collaborates with your architect, and/or builder, from start to finish, to ensure that every detail aligns with your vision.
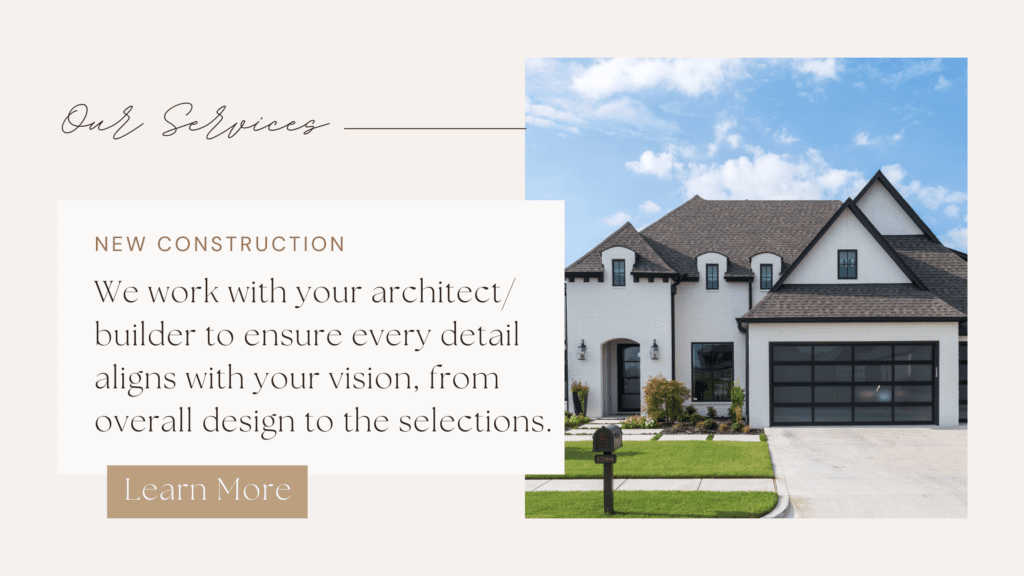
Renovations
For significant renovations, especially those with structural changes, it’s important to hire an interior designer before hiring a contractor. Interior designers specialize in finding solutions to interior space challenges and can provide design plans that meet your goals and lifestyle needs. We are experts at reimagining spaces to create timeless and cohesive interiors that tell the unique story of our clients.
We also provide specification sheets or “spec sheets” for your project, which are crucial documents that outline detailed information about the materials, products, and finishes. These serve as a reference for both designers and contractors, ensuring that everyone involved in the project has a clear understanding of the design plans and requirements.
At Kirkendall Design, we specialize in home renovations and commercial remodels, including luxury kitchen and bath remodels. We work with you and your contractors to transform your space into a beautiful and personalized space that meets your needs.
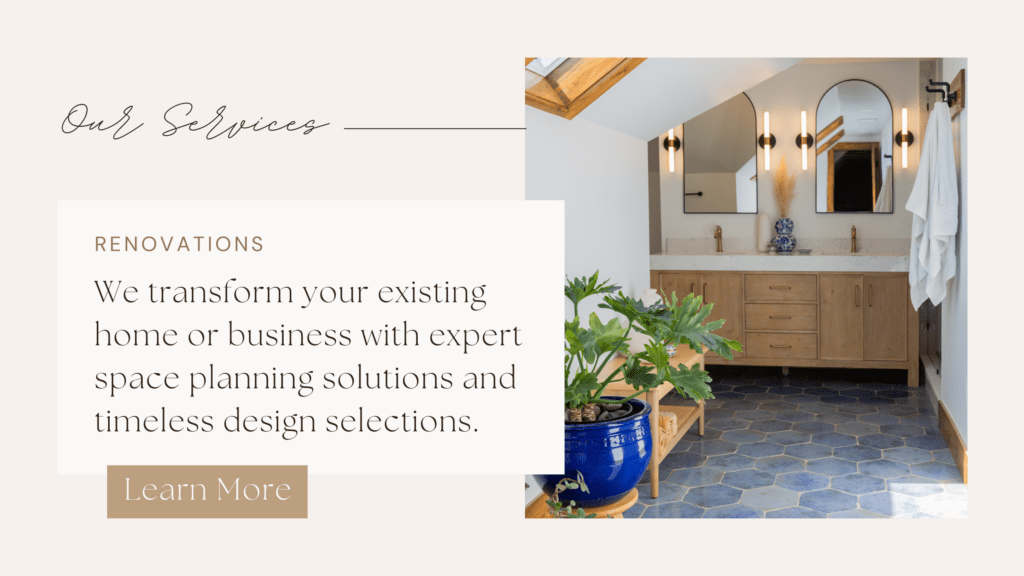
Now’s The Time
As the year winds down, now is the time to start planning your luxury interior design projects for 2025. Start the process by scheduling your complimentary discovery call and design request form on our website.
Start planning today and let Kirkendall Design help you bring your 2025 project to life!
