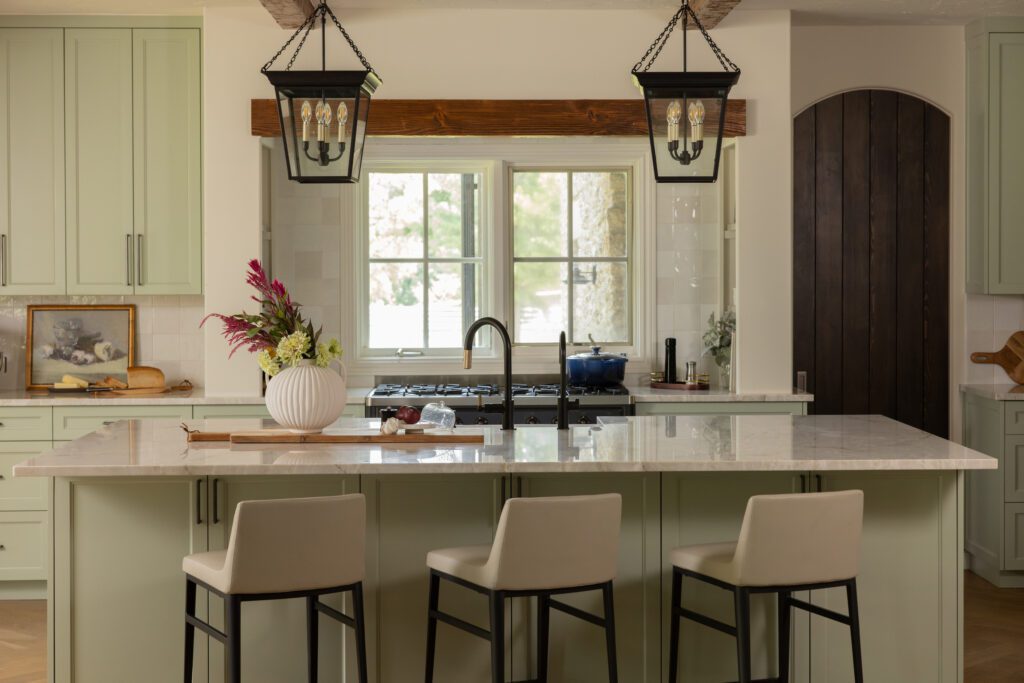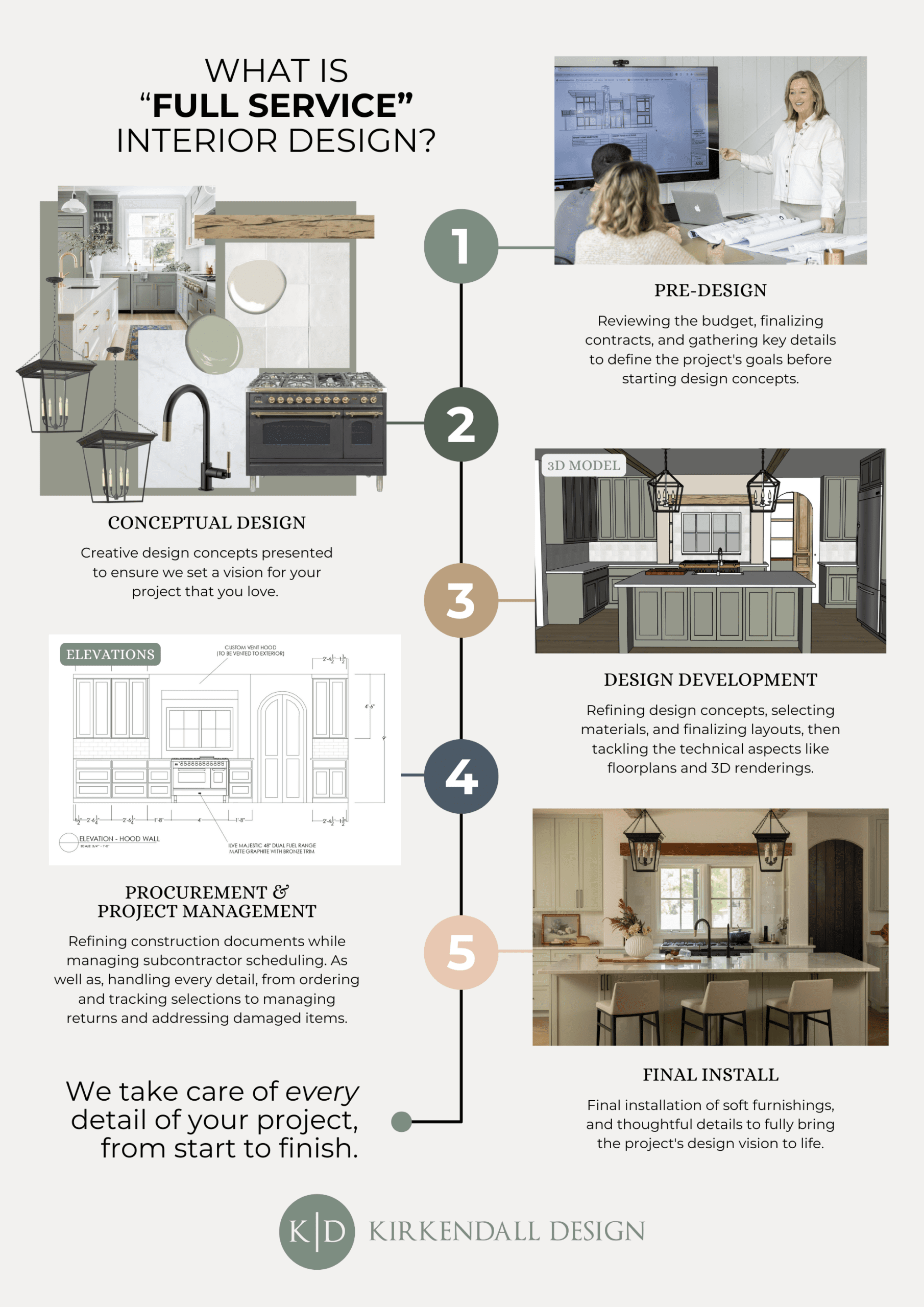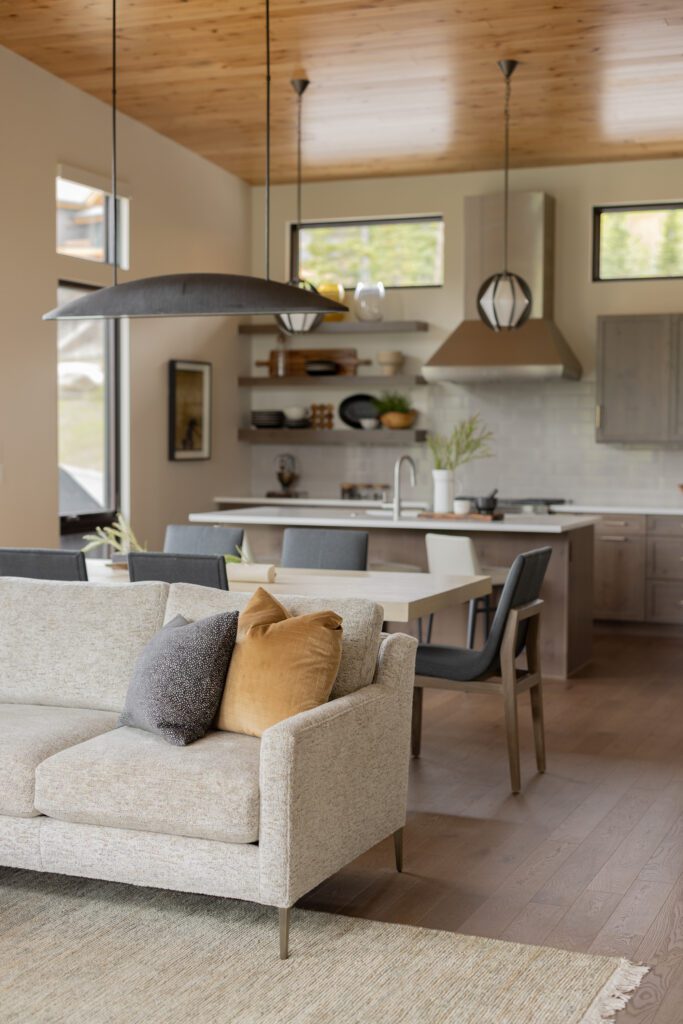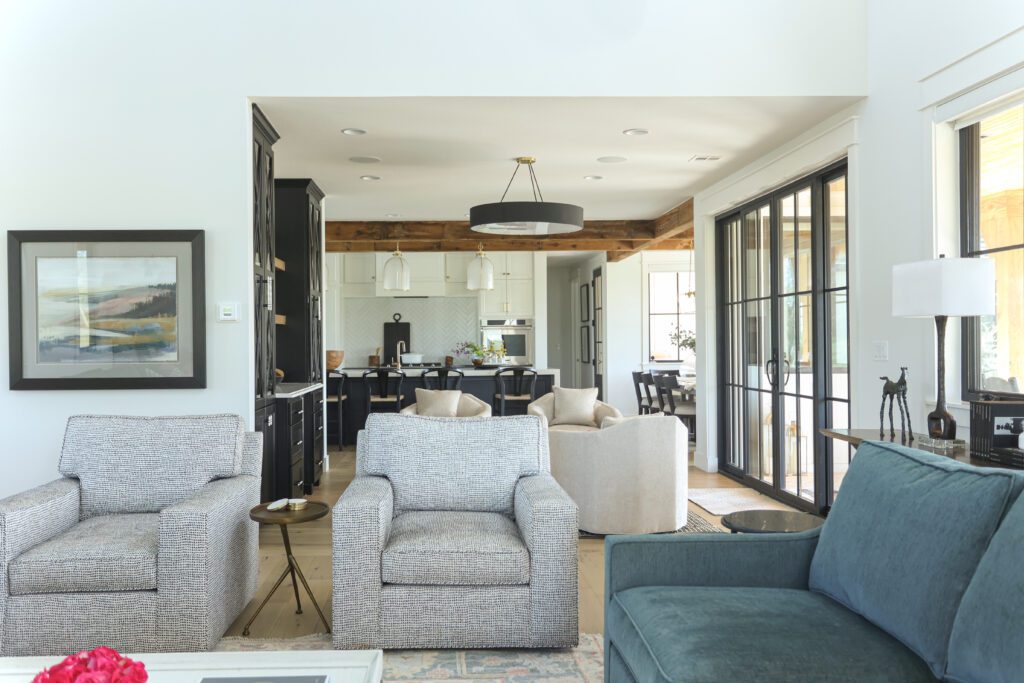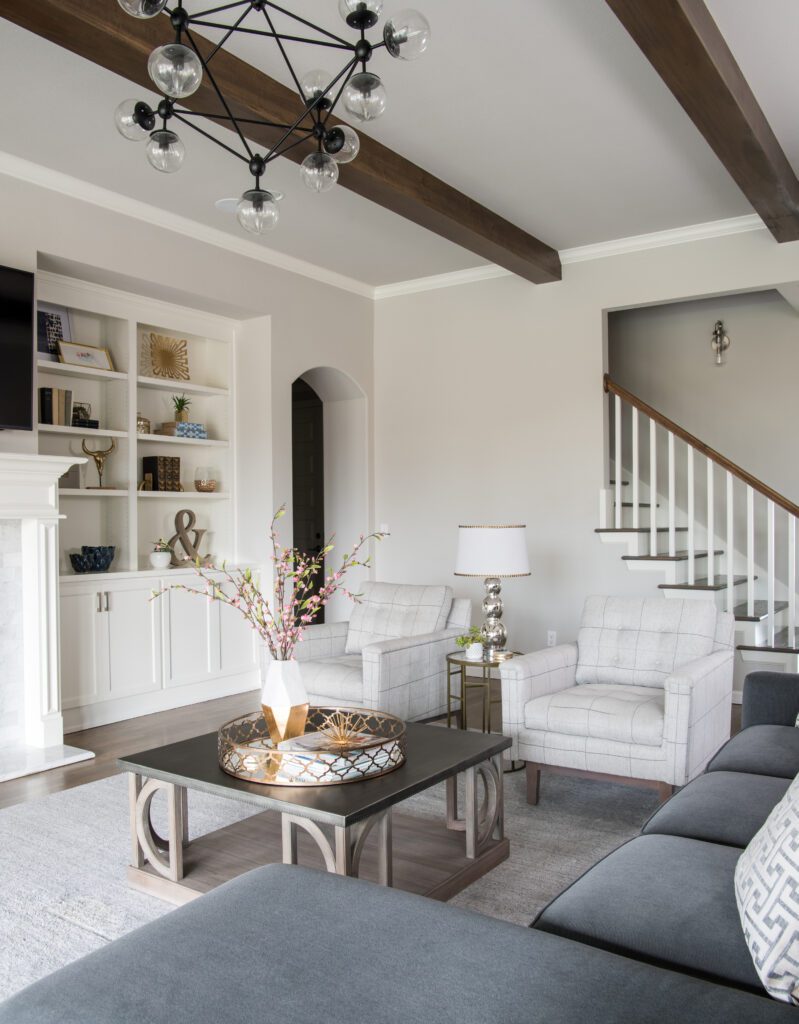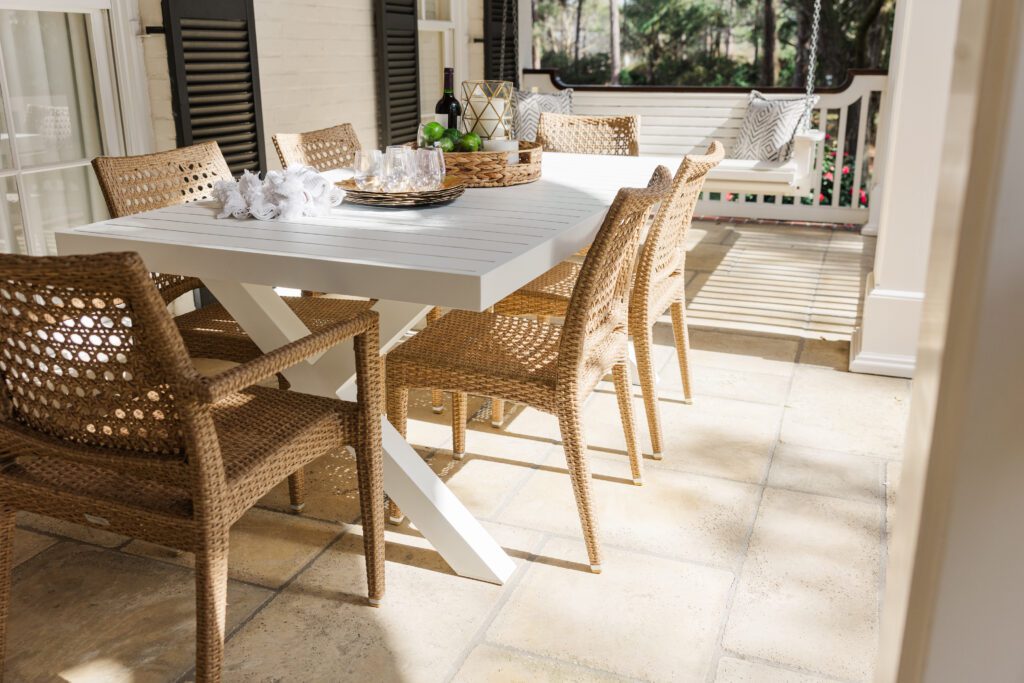
Great outdoor living is all about creating spaces that bring people together. At Kirkendall Design, we love designing outdoor areas with distinct zones—dining spaces for long dinners, cozy fire pits for conversation, outdoor kitchens for effortless hosting, and even fun additions like shuffleboard or a poolside lounge.
Get inspired by these outdoor entertaining designs, featuring thoughtfully curated zones. Keep scrolling to see mood boards showcasing luxury outdoor furniture—with pieces you won’t find anywhere else in Tulsa.
Outdoor Living with Distinct Zones
Outdoor furniture and photography courtesy of our trade partner.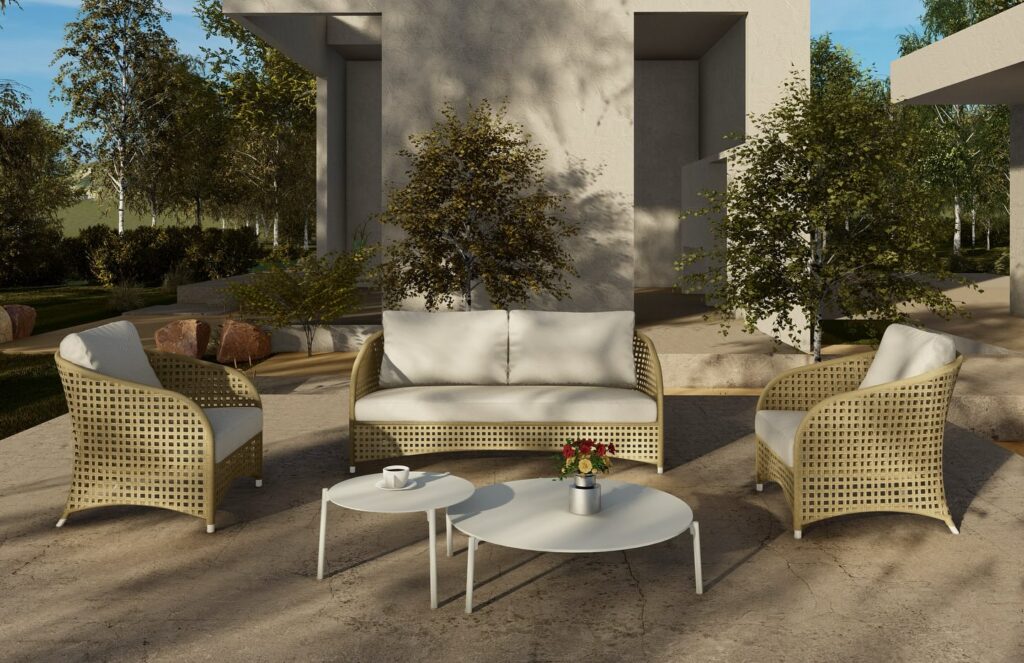
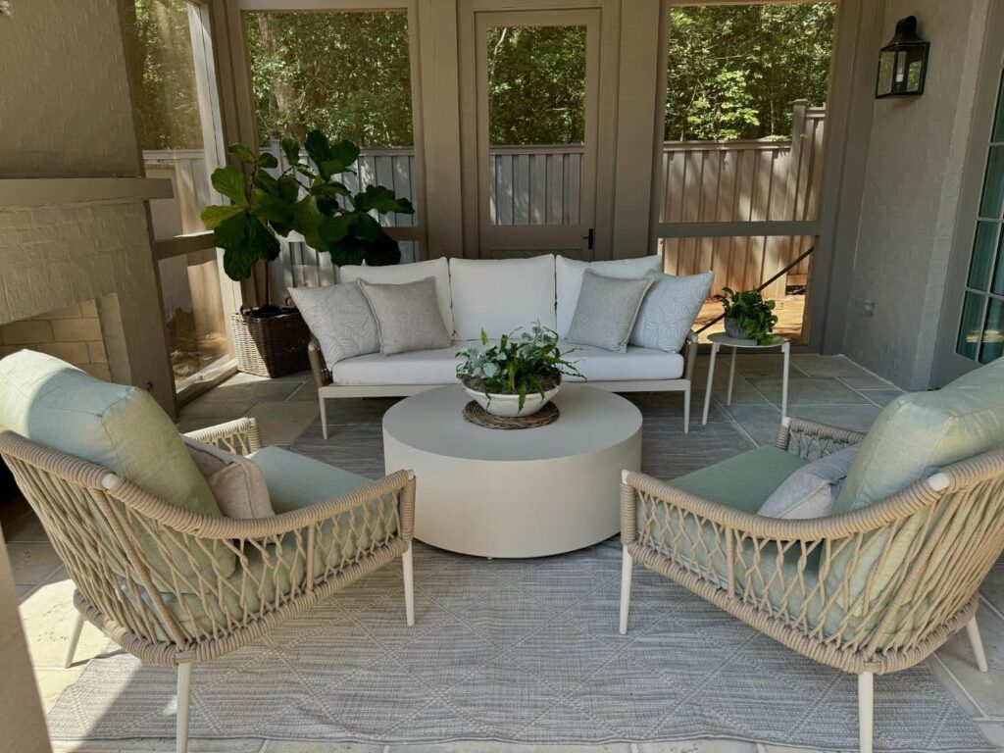
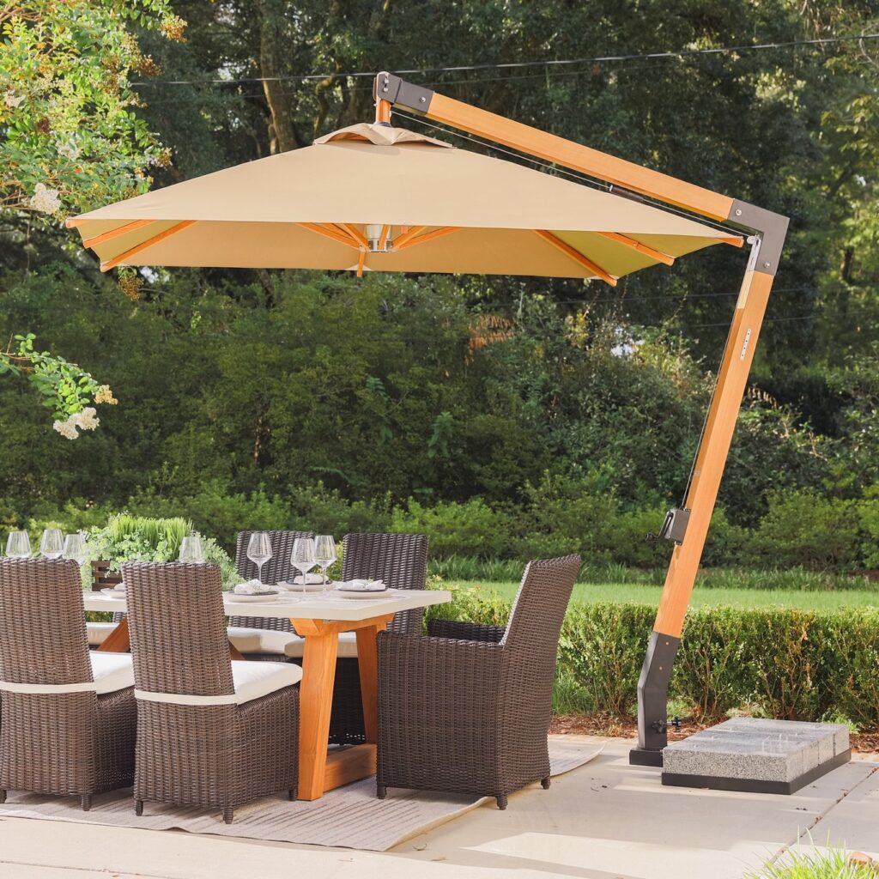
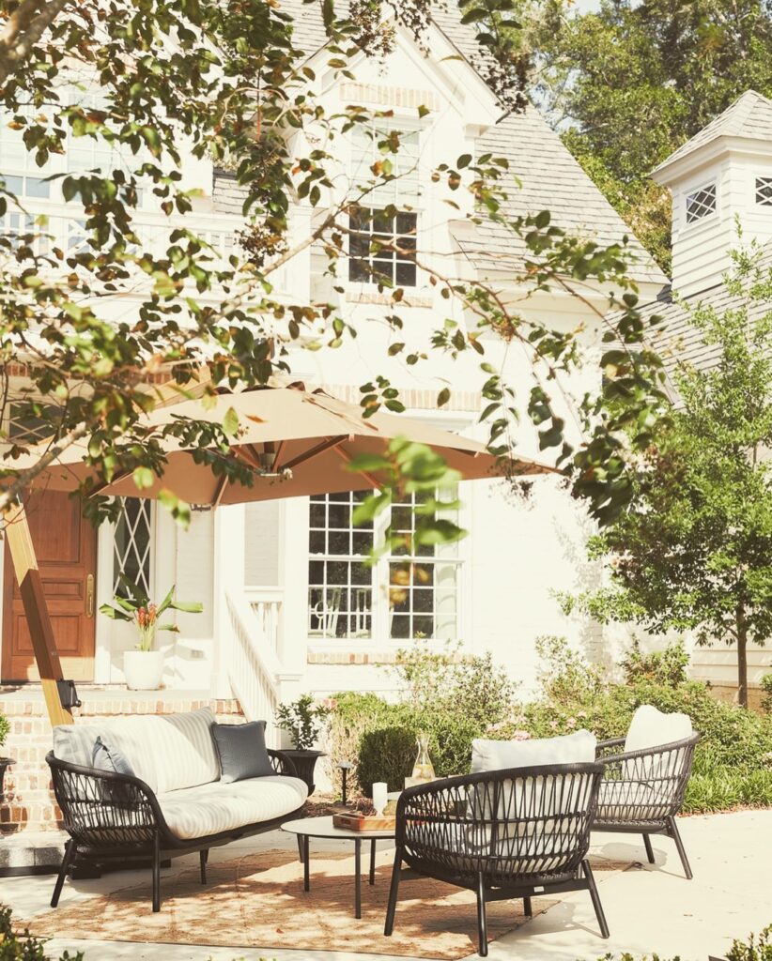
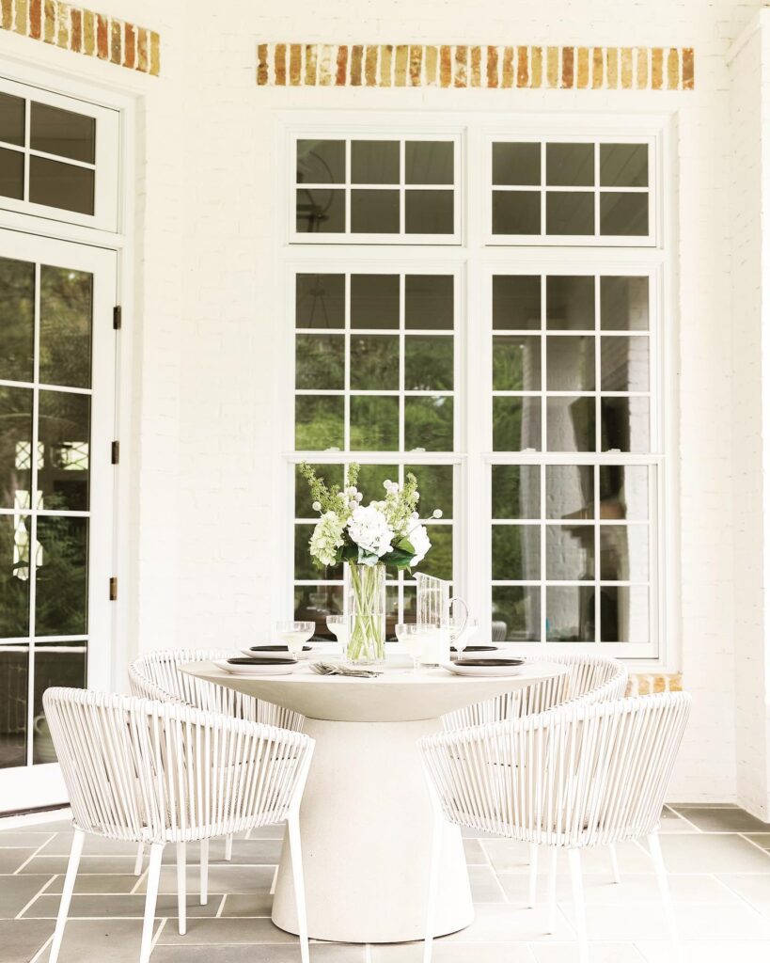
Luxury Outdoor Design & Furniture
Whether you need full-service design to transform your outdoor space or have your eye on a specific furniture piece, we’re here to help. Our comprehensive services include:
- space planning
- outdoor design and renovation
- outdoor furniture sourcing and installation
When you work with us, you gain access to exclusive outdoor furniture lines not available at local Tulsa retailers. We love sourcing from our trade-only manufacturers, known for their luxury, comfort, and durability. One of our favorites is a family-owned manufacturer that crafts each piece in the USA. Their collection includes outdoor rugs, chaise lounges, coffee tables, dining tables and chairs, fire tables, ottomans, lighting, sofas, sectionals, and more.
Learn more and shop these exclusive pieces by submitting a design request!
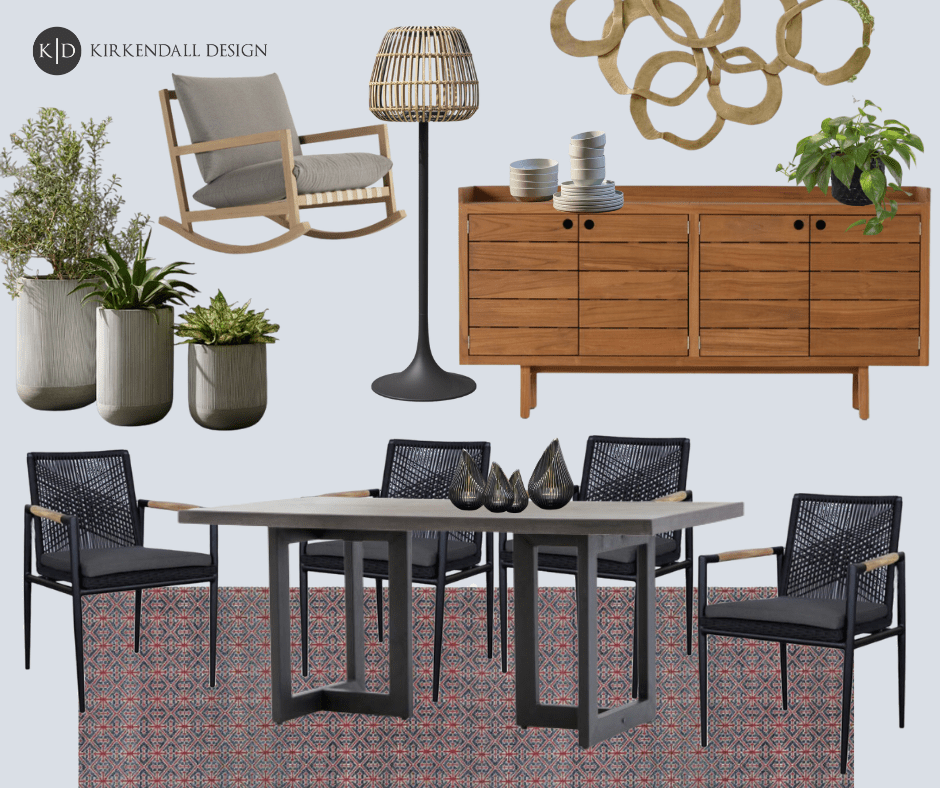
Outdoor Dining Inspiration
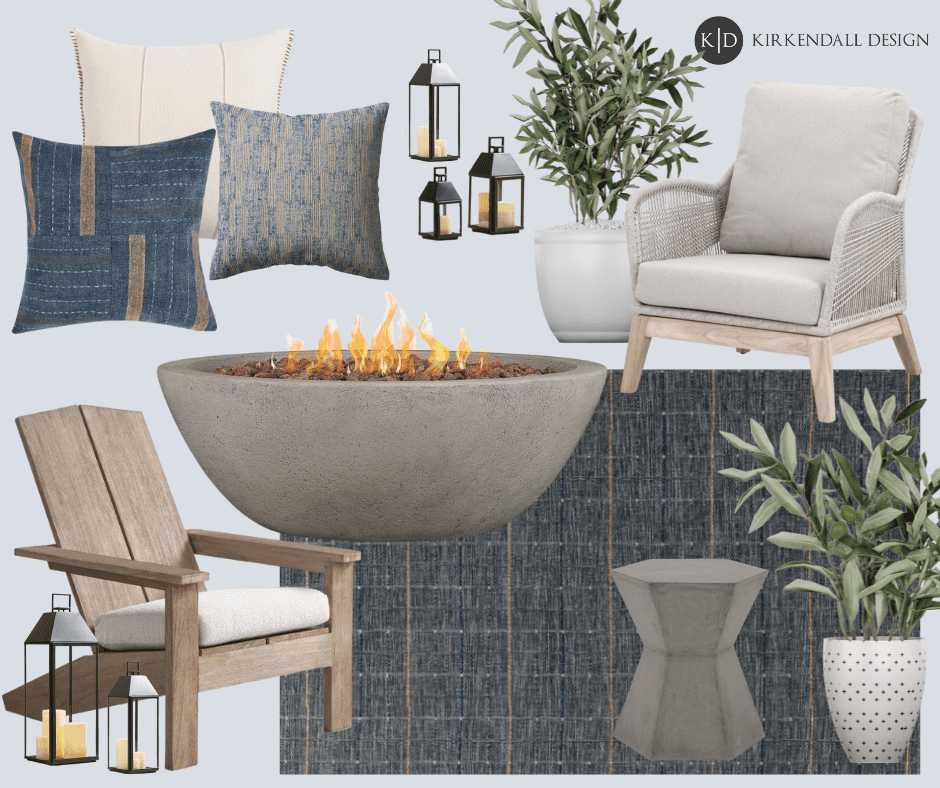
Outdoor Fire Pit / Seating Area Inspiration
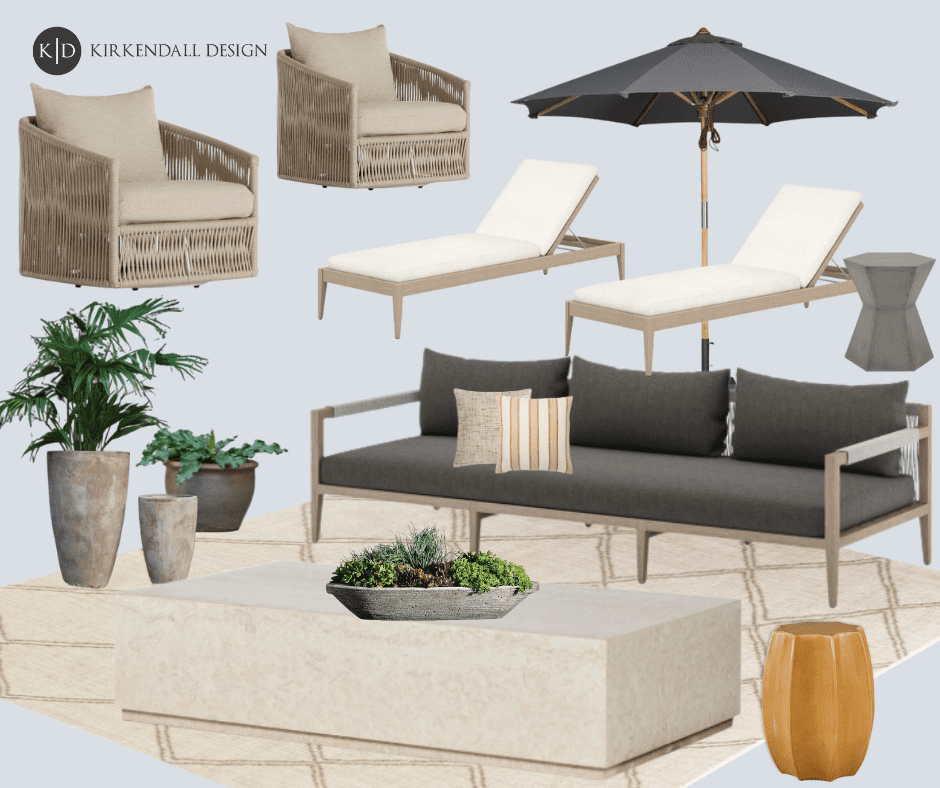
Poolside Lounge Outdoor Living Inspiration
More Outdoor Living Inspiration, Designed by Kirkendall Design
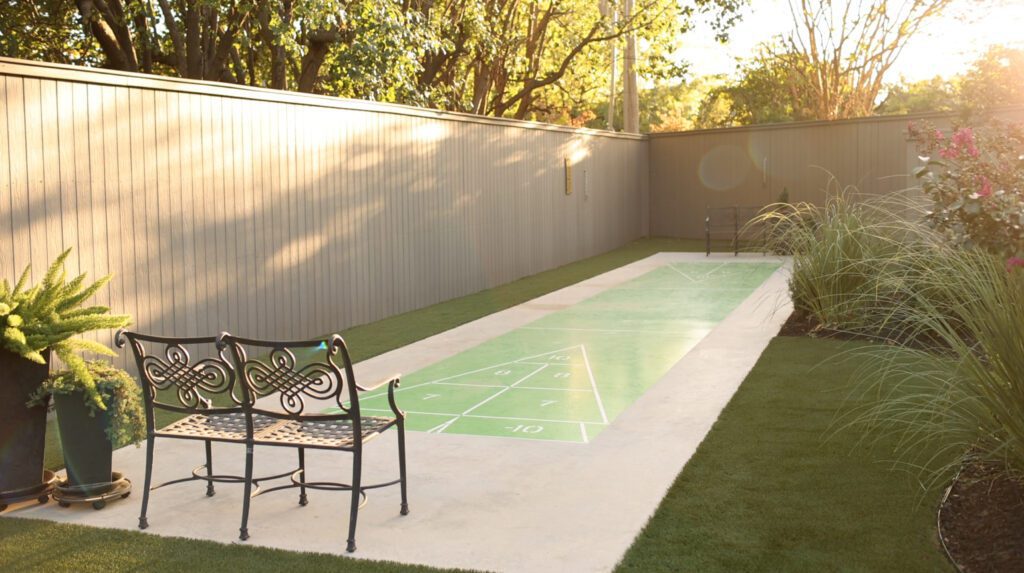
Outdoor Living Shuffle Board at Home – Midtown Tulsa, OK / Photography by Valerie Wei-Haas
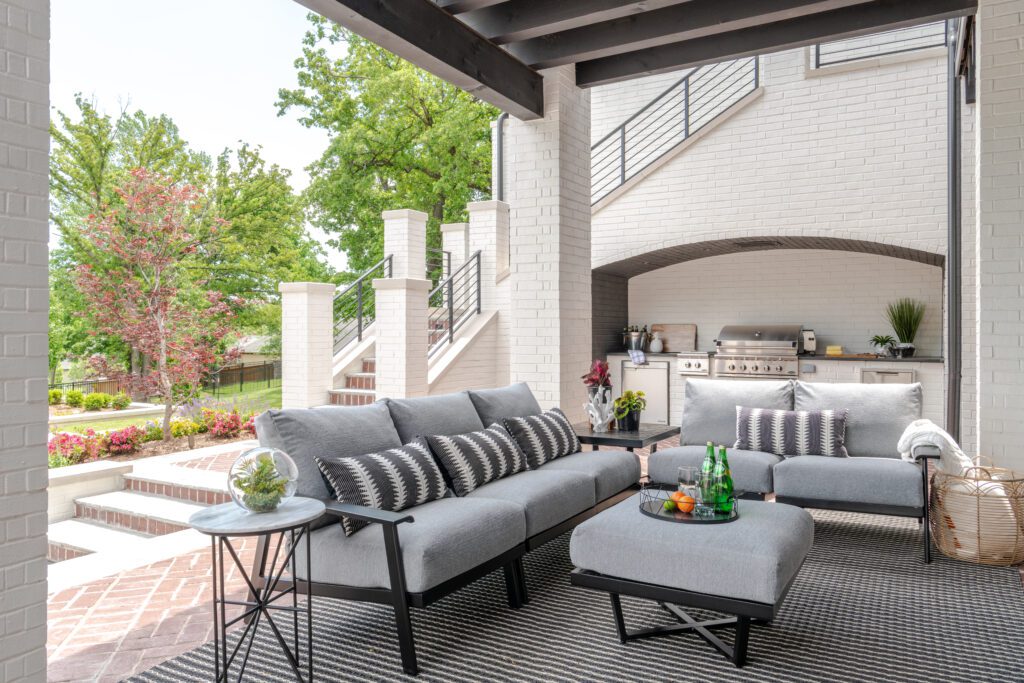
Outdoor Living Patio Seating – Tulsa, OK / Design by Kirkendall Design, Photography by Michael Hunter
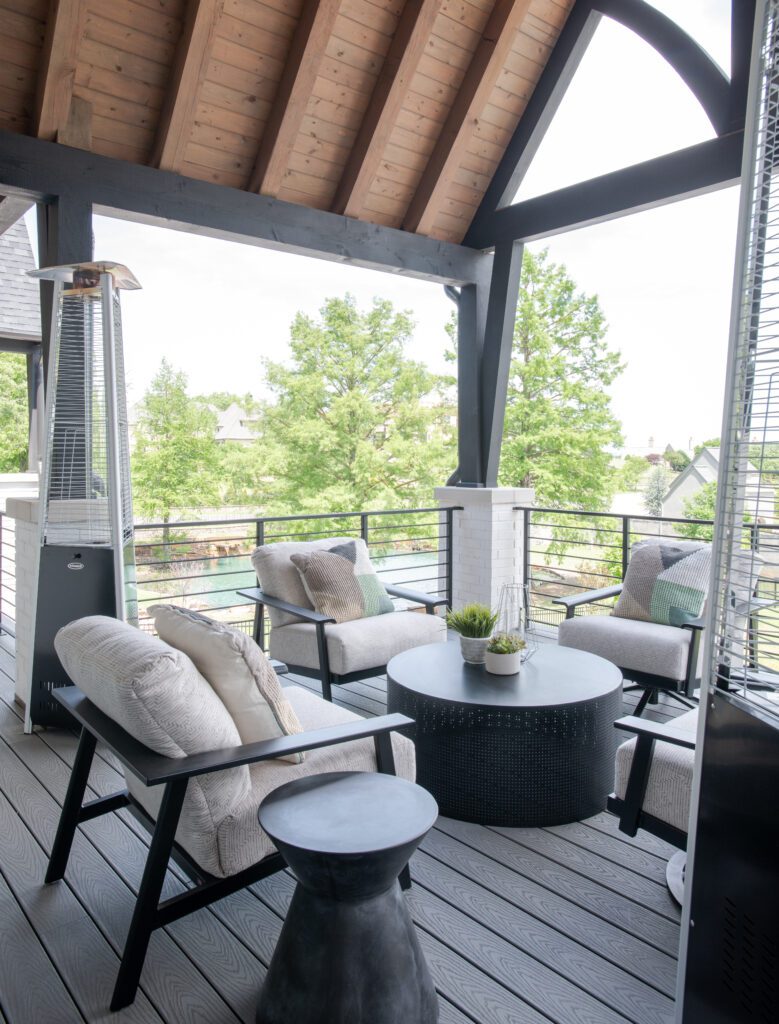
Outdoor Balcony Terrace Seating – Tulsa, OK / Design by Kirkendall Design, Photography by Michael Hunter
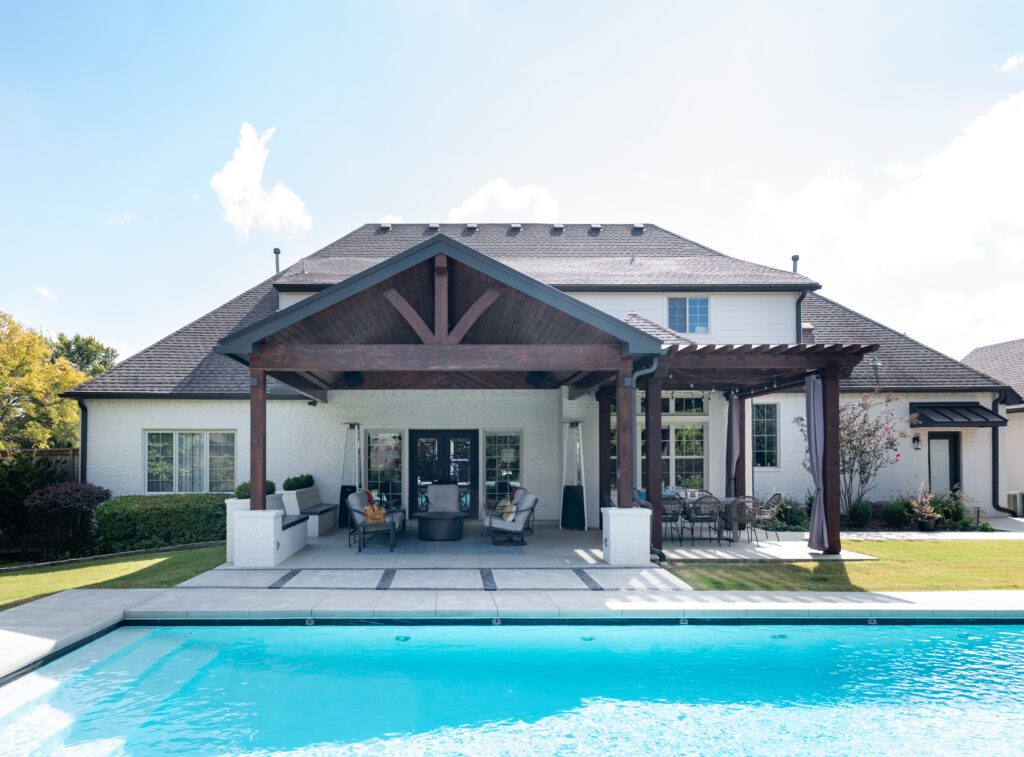
Outdoor Living Pool & Lounge Area – Tulsa, OK / Design by Kirkendall Design, Photography by Michael Hunter
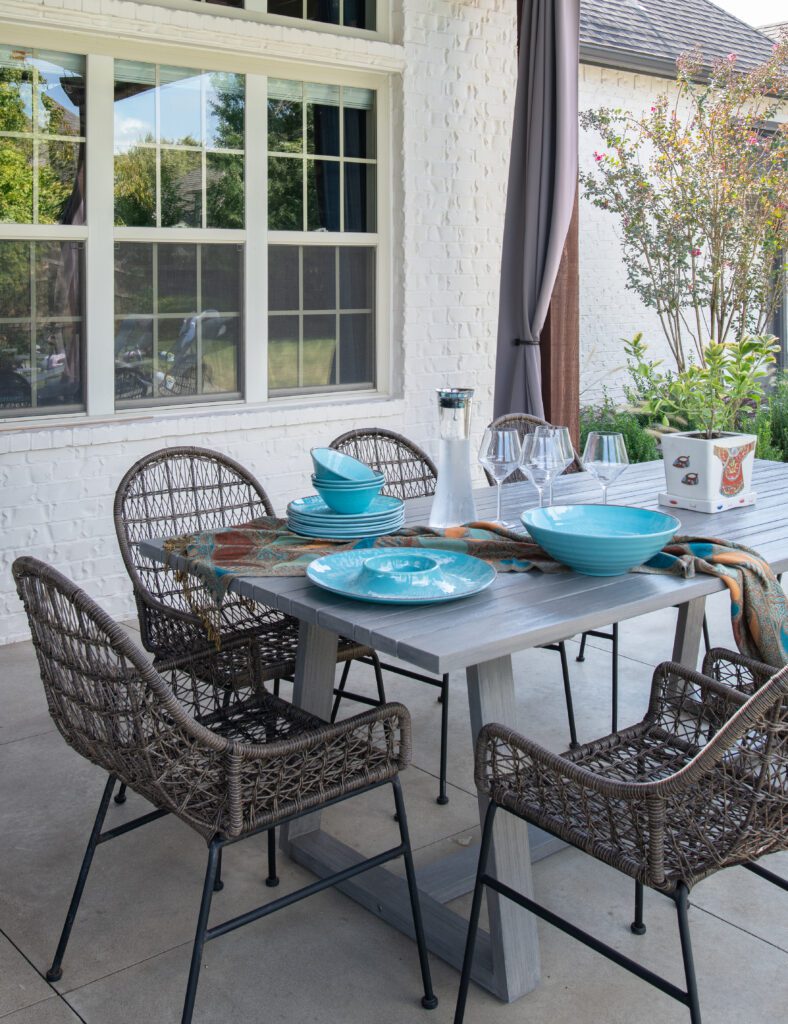
Outdoor Living Pool & Lounge Area – Tulsa, OK / Design by Kirkendall Design, Photography by Michael Hunter
Contact us today to start designing your dream outdoor space and gain access to our trade-only furniture selections. Submit a Design Request today!

