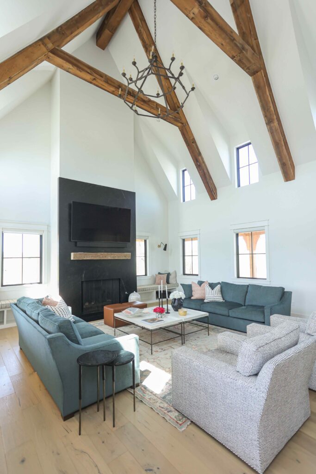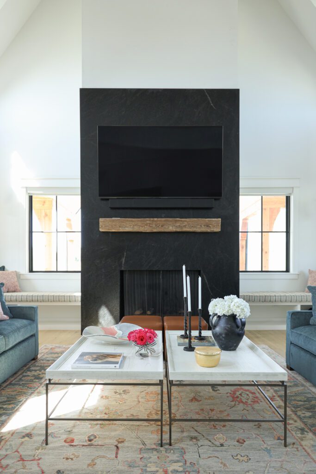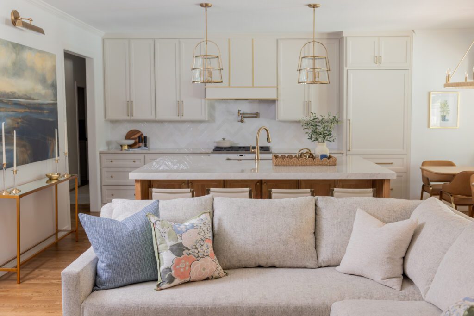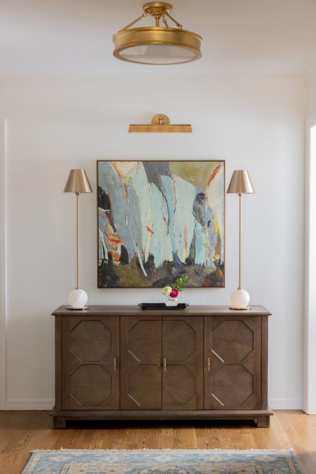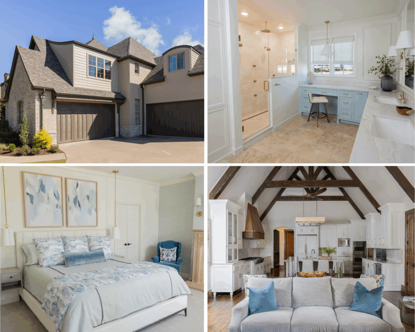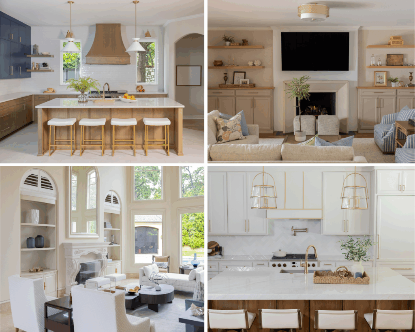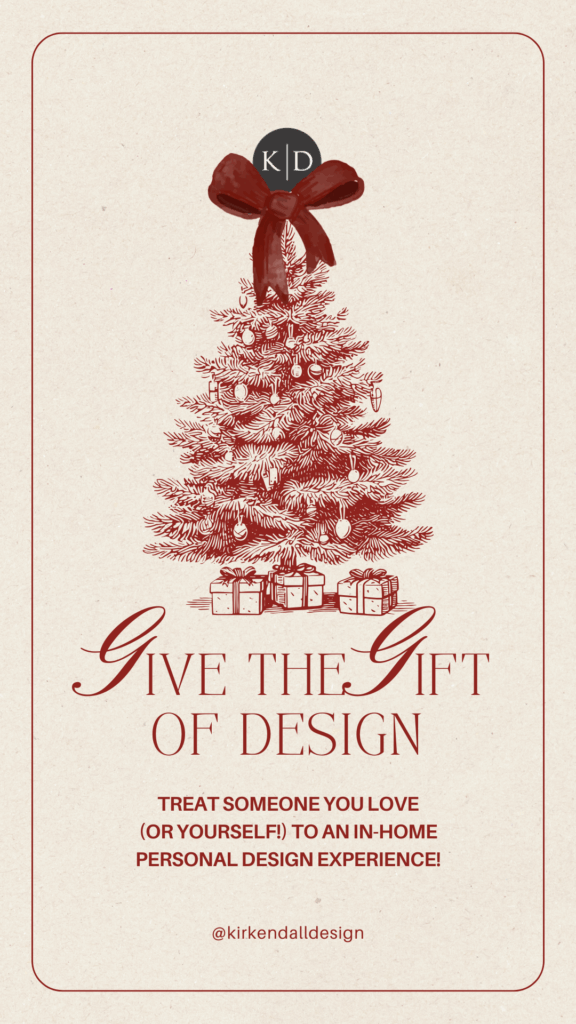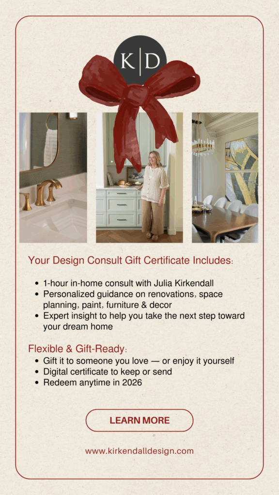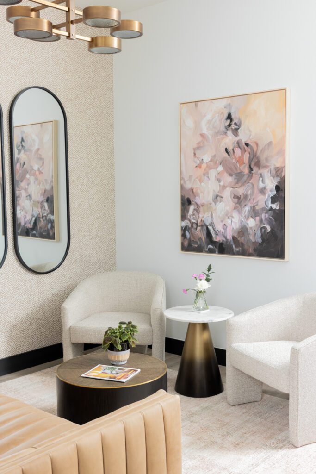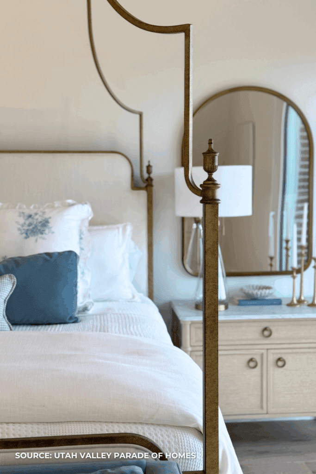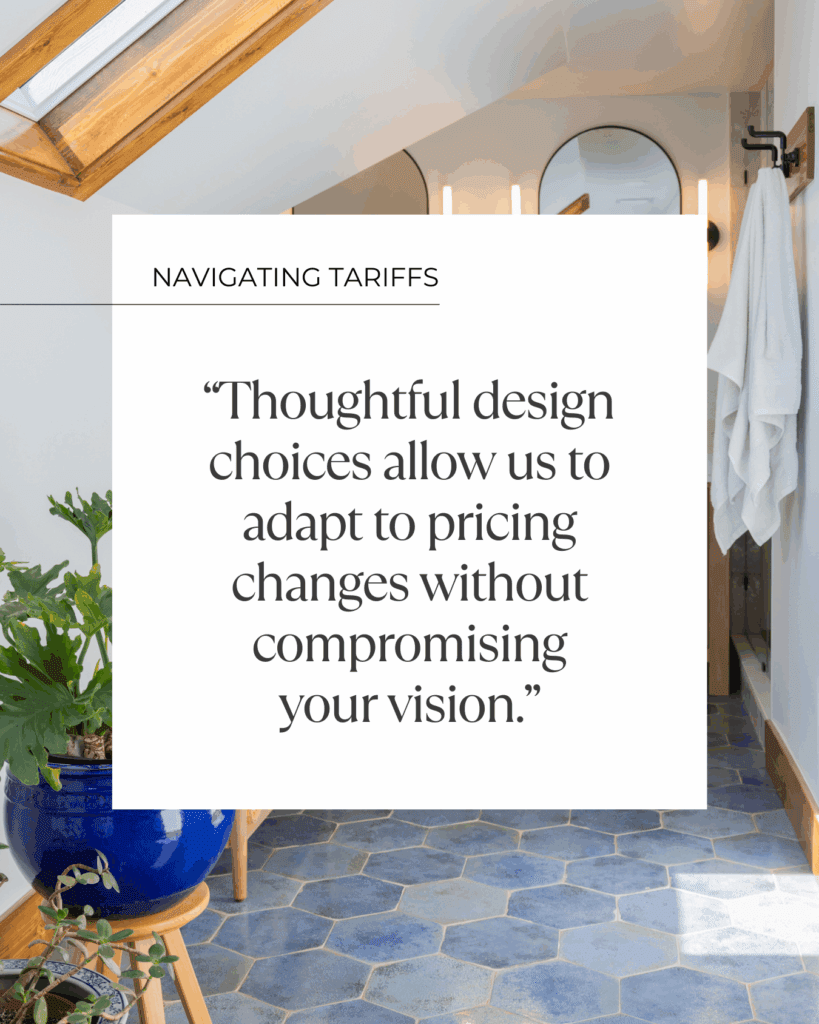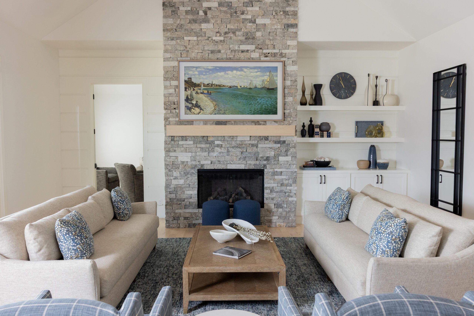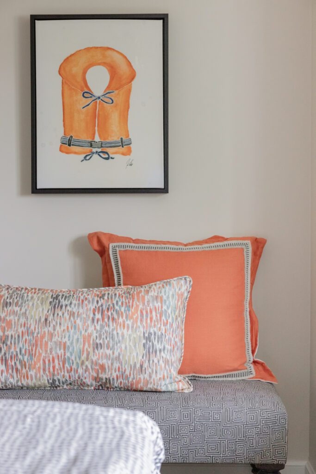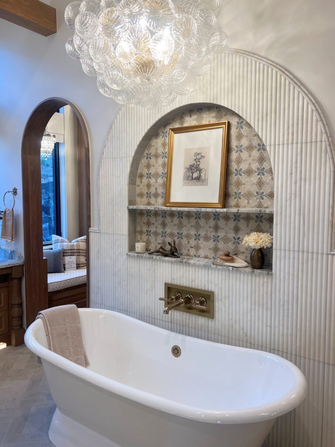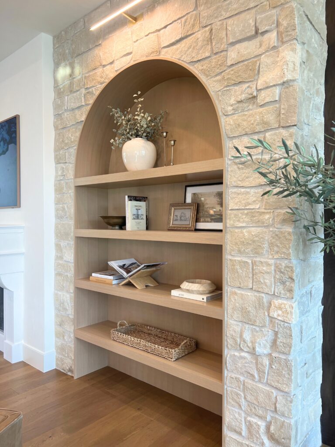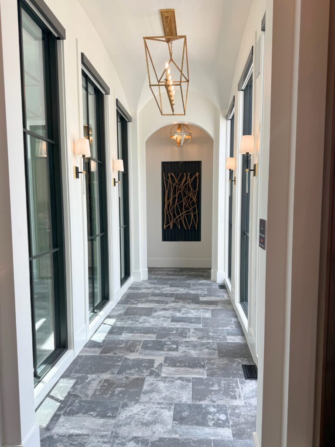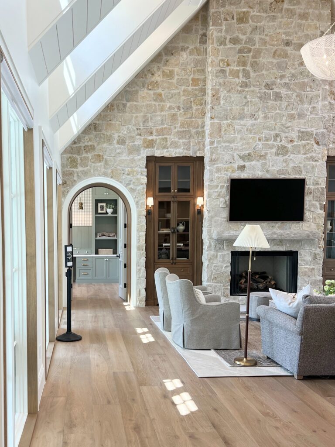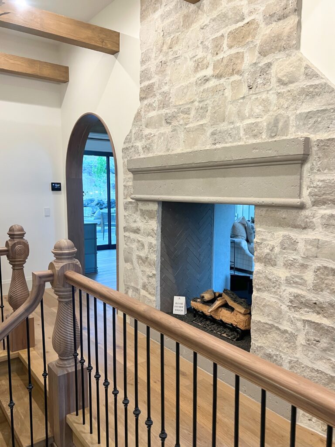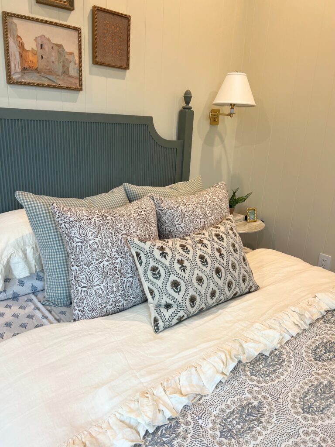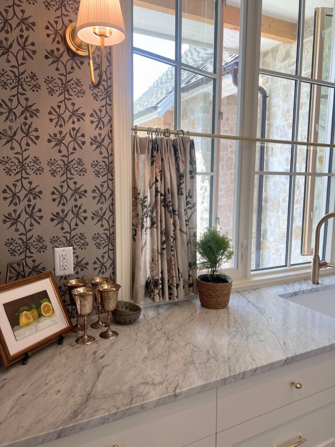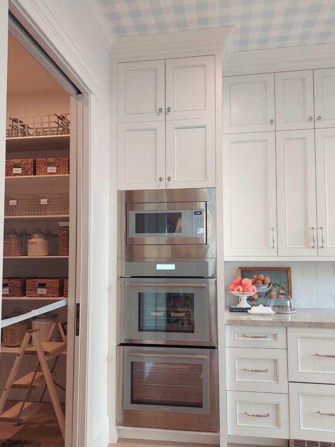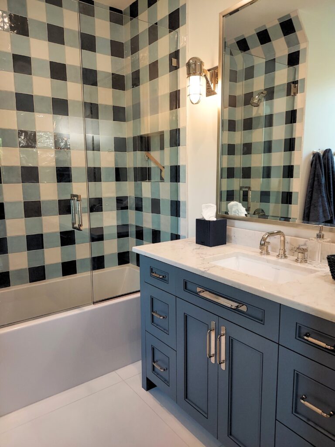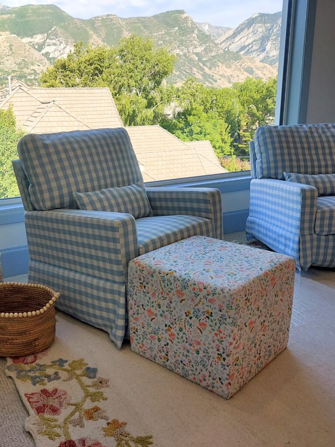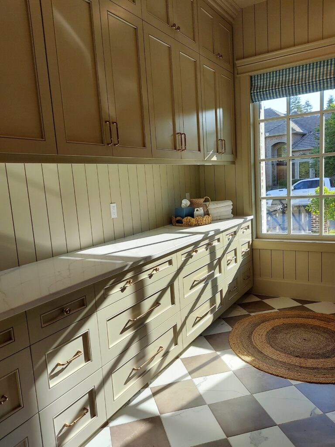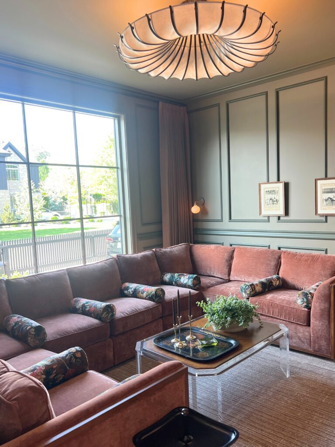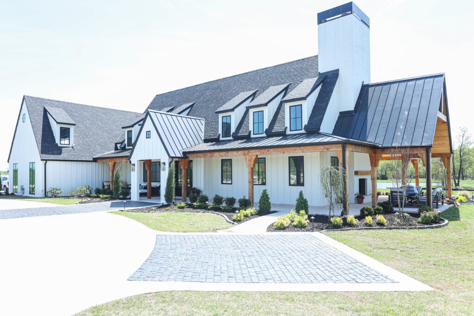
We completed this modern ranch-style luxury home in 2022, and it remains one of our favorite projects to date! Situated just north of downtown Tulsa, this residence highlights Kirkendall Design’s approach to high-end interior design in Tulsa, OK—blending functional layouts, timeless materials, and elegant details with spaces designed for family living and everyday comfort. Years later, the home continues to inspire with its thoughtful design and sophisticated charm.
Originally published on June 1, 2022
This particular project originated when our longtime clients came to us with the idea to build a weekend home. Already owners of vacation homes in Florida and Wyoming, they purchased approximately 90 acres just north of downtown Tulsa to build a ranch-style luxury home for entertaining family close to their primary residence.
After a few weekends at the new home, they loved it so much they decided to make it their permanent Tulsa residence—and sell their city home. As a designer, I can’t think of a greater compliment. Let’s take a closer look!
Main Living
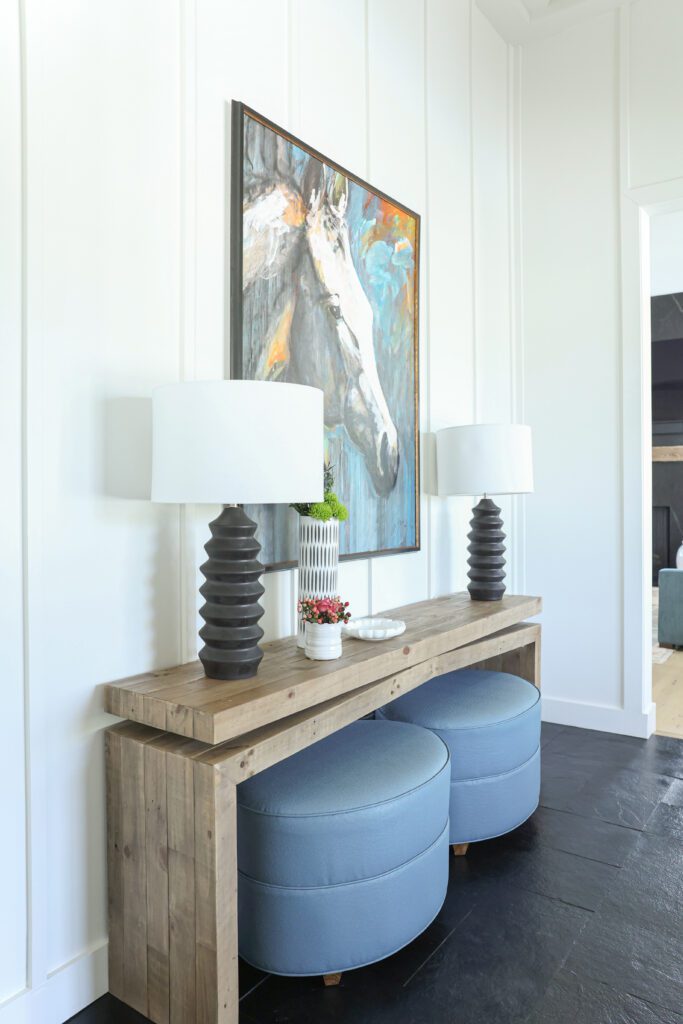
How a client will use a space dictates our design of it. For this home, the main goal was hosting family, so we designed each area with entertaining and comfort in mind.
The house is about 4,000 square-feet and every room is large, so the furniture needed to match that scale. It also needed to accommodate plenty of people, which is why you will find so many seating opportunities throughout the open-concept kitchen, living and dining areas.
Our client typically favors black-and-white décor but wanted to introduce color in this home to create a joyful, inviting atmosphere. We found a one-of-a-kind rug at market, which set our design in motion. From there, we chose the sofas and introduced subtle colors and patterns throughout the home that would play off each other. Of course, we kept the background neutral to keep that familiar black-and-white element and to let the colors shine.
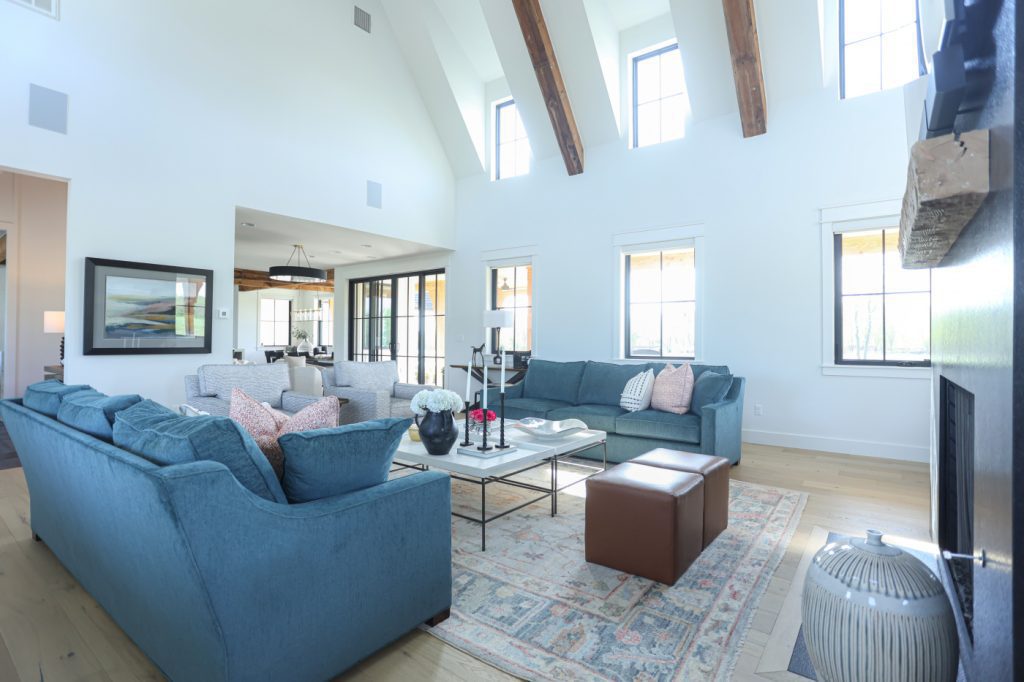
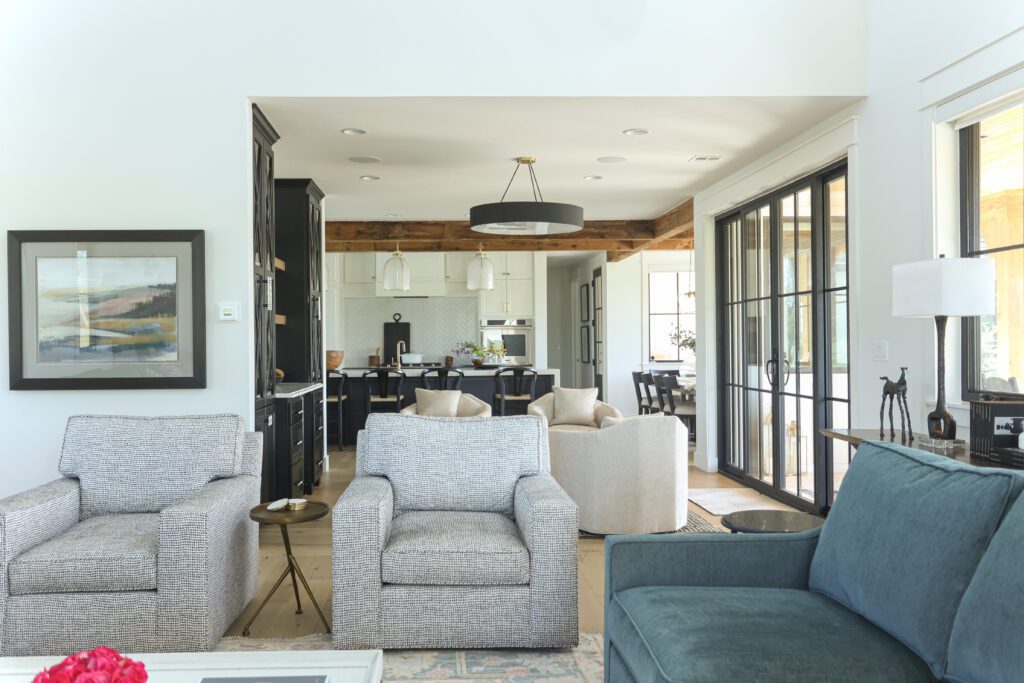
The living room’s soaring ceiling features reclaimed wood beams from Timber and Beam, and is adorned with a massive 66-inch-wide Ralph Lauren chandelier. We flanked the black granite slab fireplace with two large sofas and club chairs. You’ll have to look closely to find the TV in this room– we specifically chose the black granite as a way to disguise it above the fireplace.
