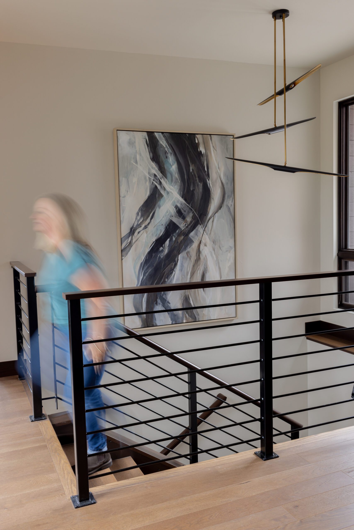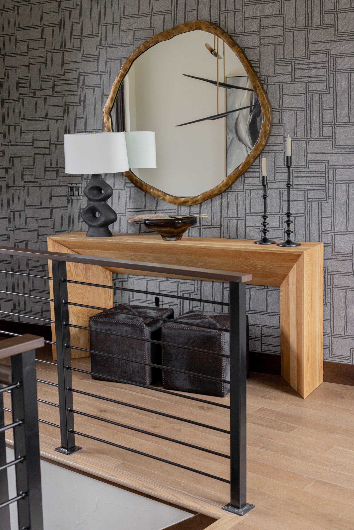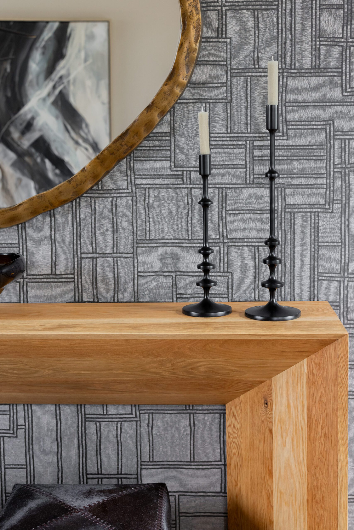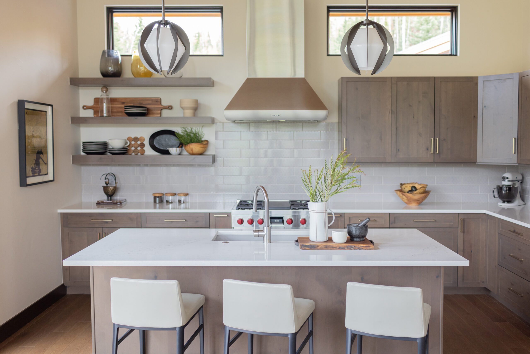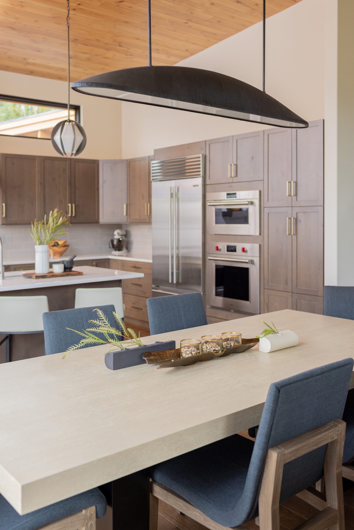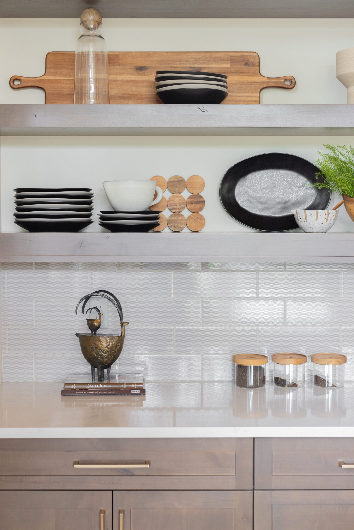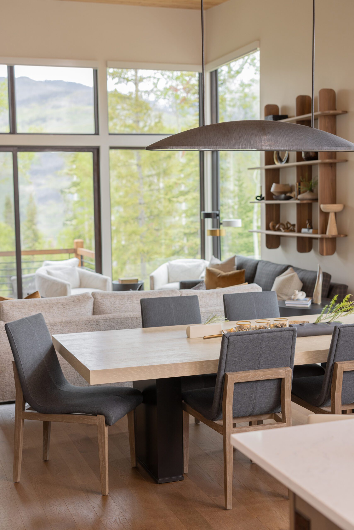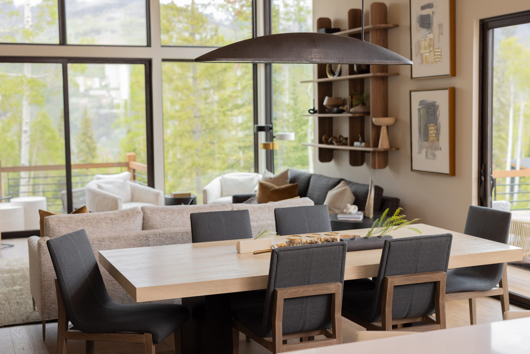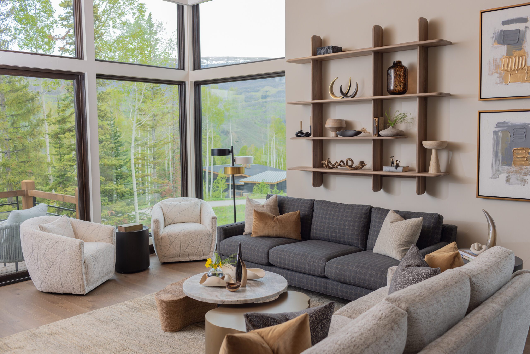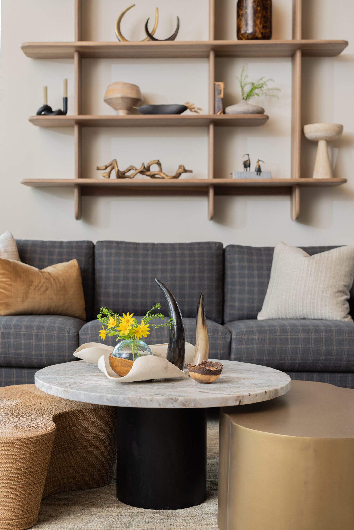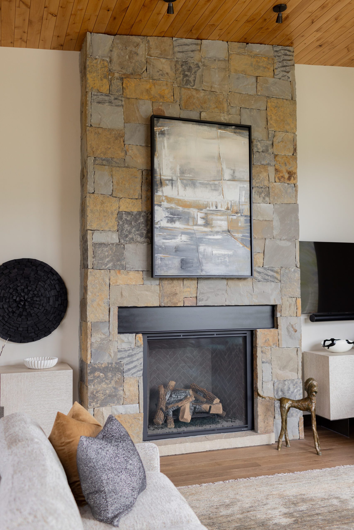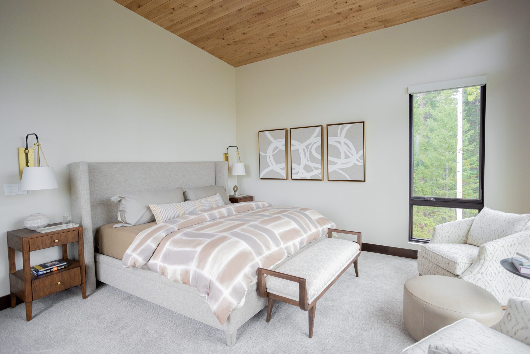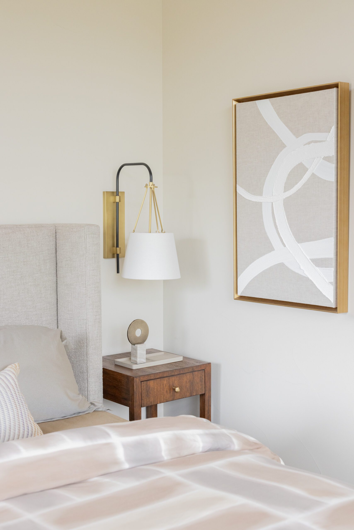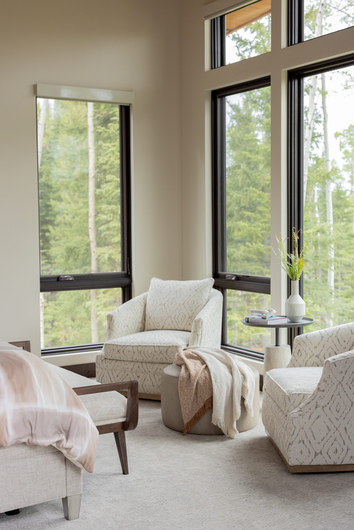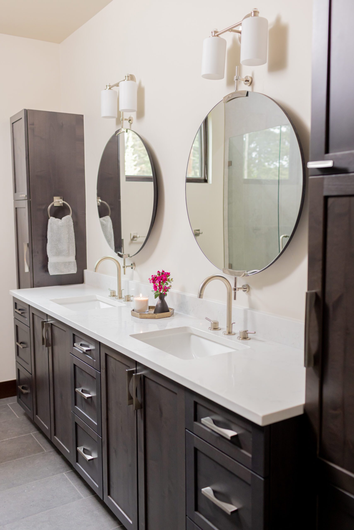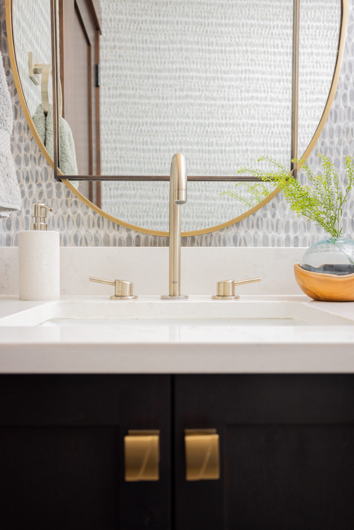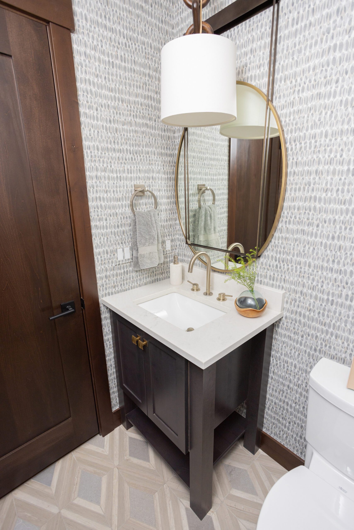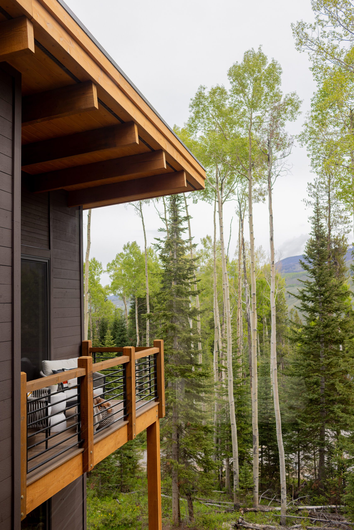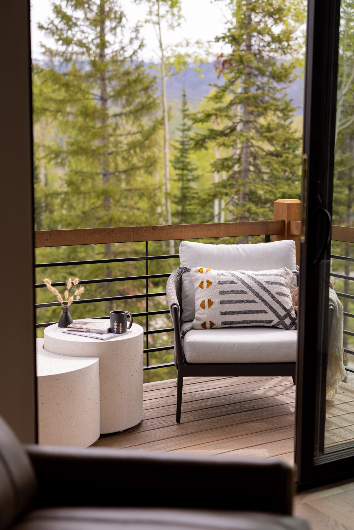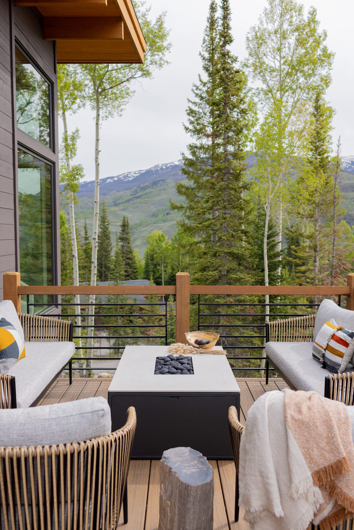Silverthorne Project Reveal Pt. 1
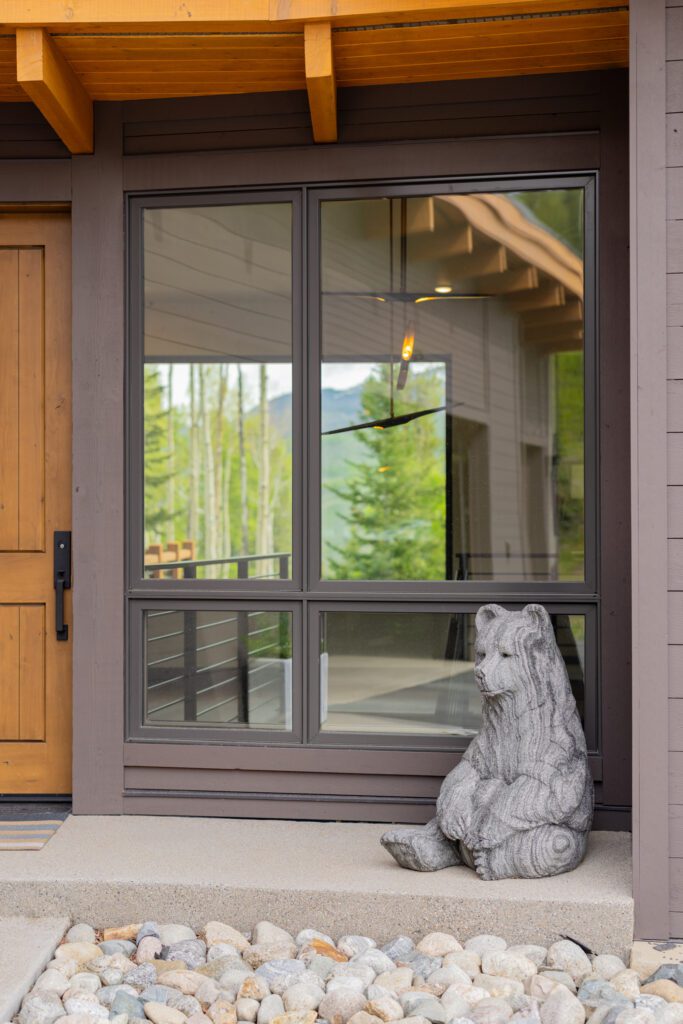
We are excited to reveal Pt 1. of our Silverthorne Project in Colorado, featuring interior design, furniture, and styling by Kirkendall Design from Tulsa, OK. View Pt. 2 here.
This exciting venture was a dream come true for our long-time clients (we’ve previously designed stunning homes in Springfield and Tulsa). When they reached out to us for their new mountain retreat near the Blue River and Lake Dillon, we couldn’t wait to get started.
Nestled in the mountains of Colorado, this two-story home features breathtaking elevated views from every window. The walk-out basement includes two guest suites, entertainment bar, game room, and extra bedrooms. Stay tuned for Pt. 2 to explore the downstairs spaces.

