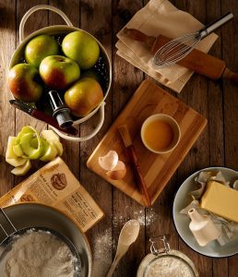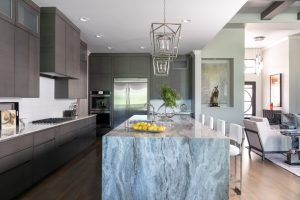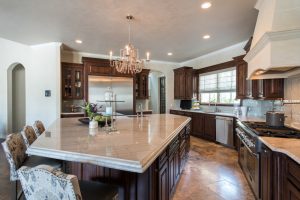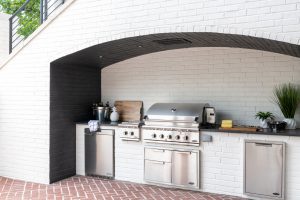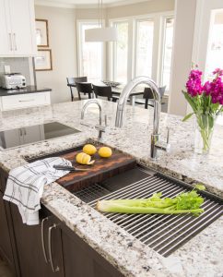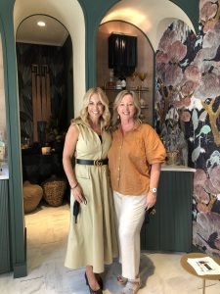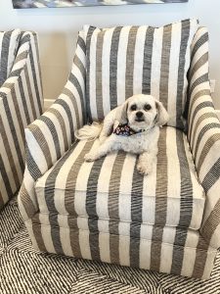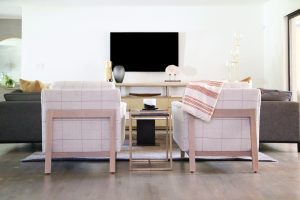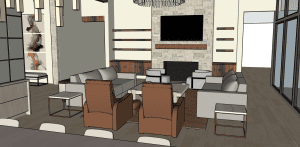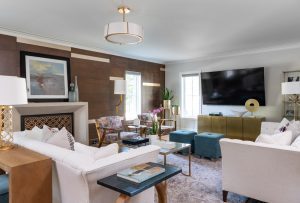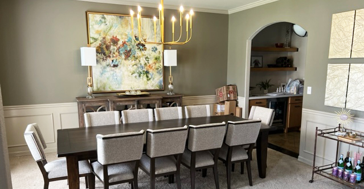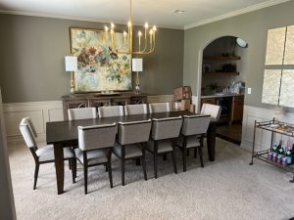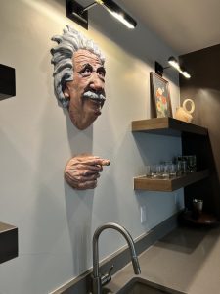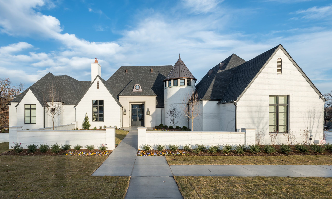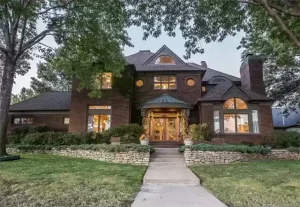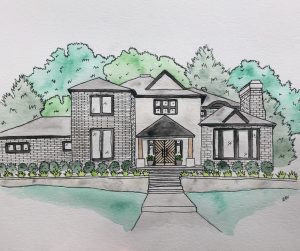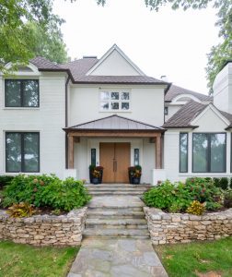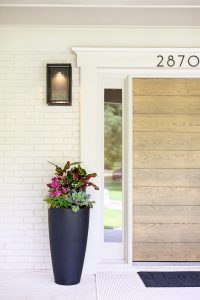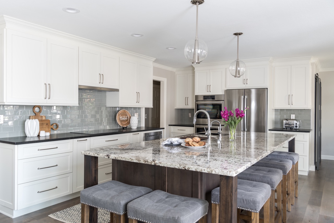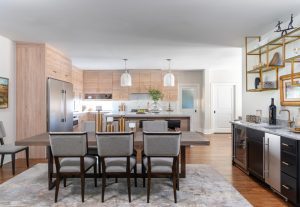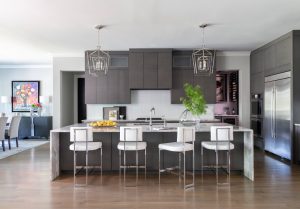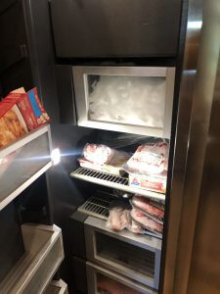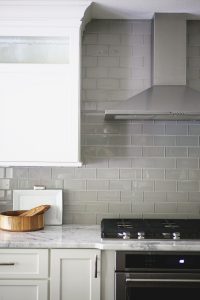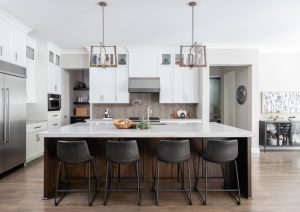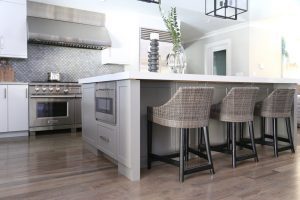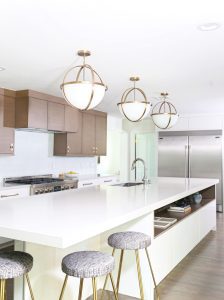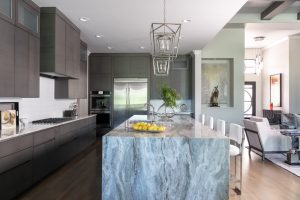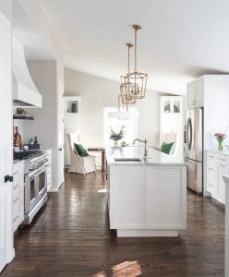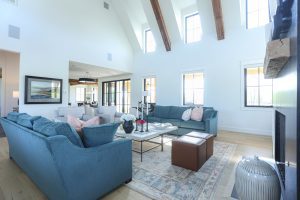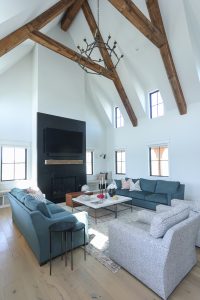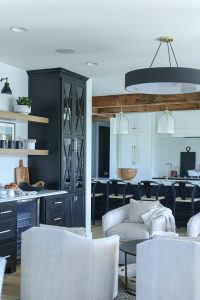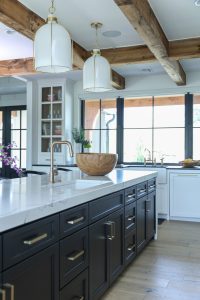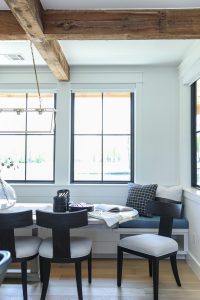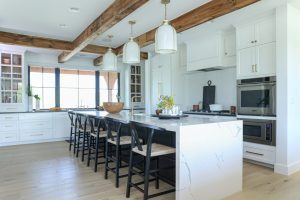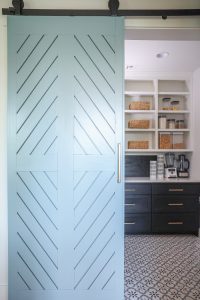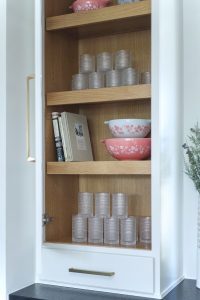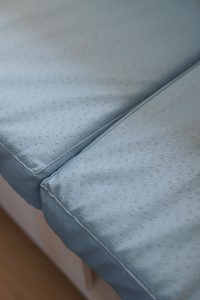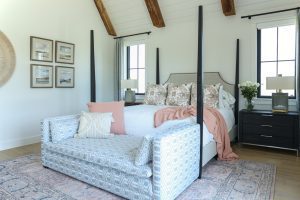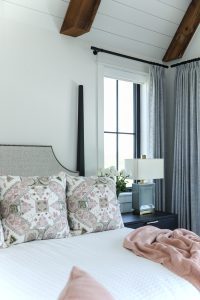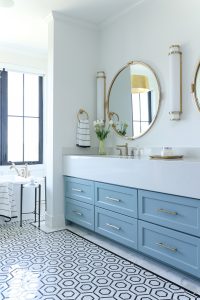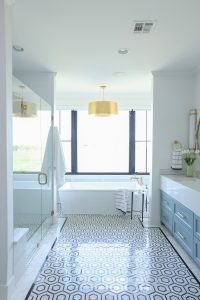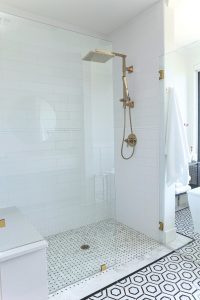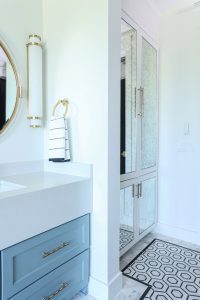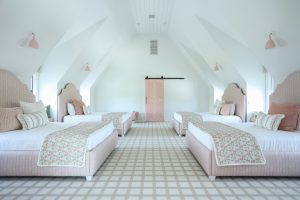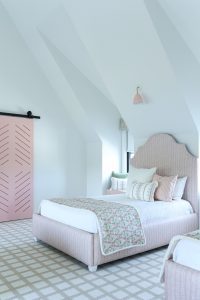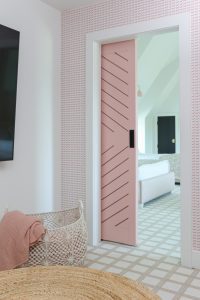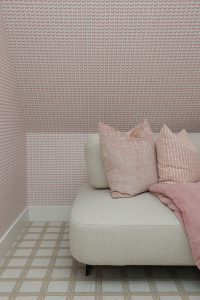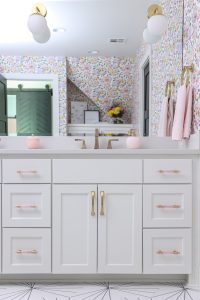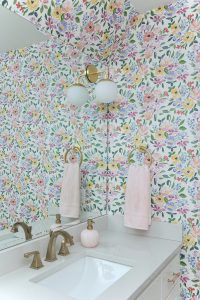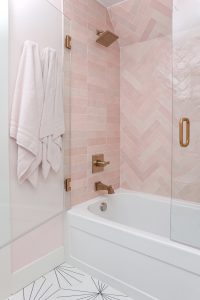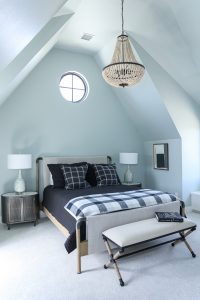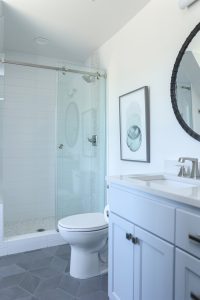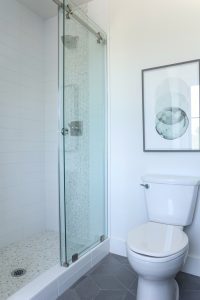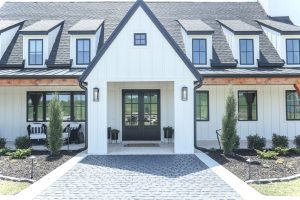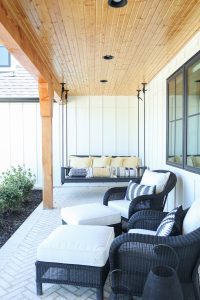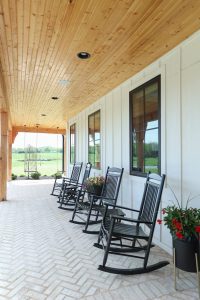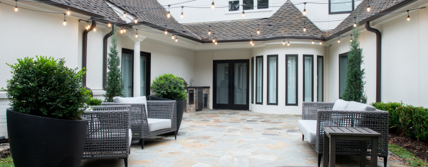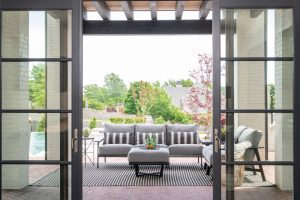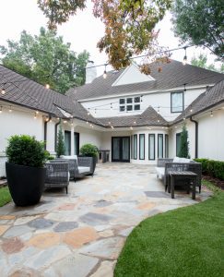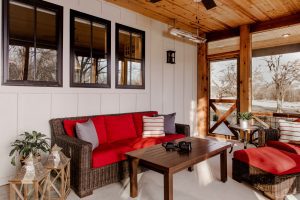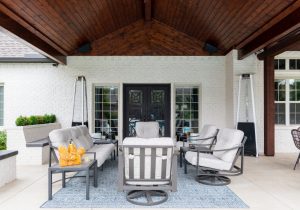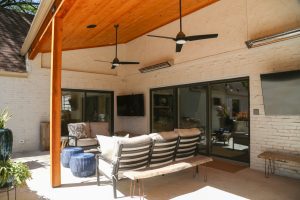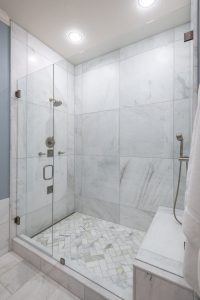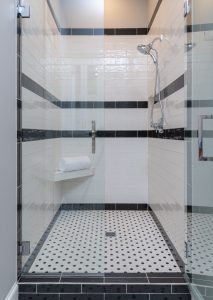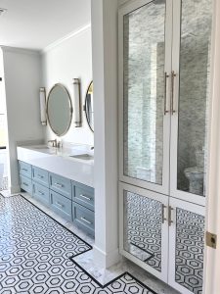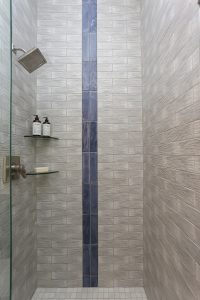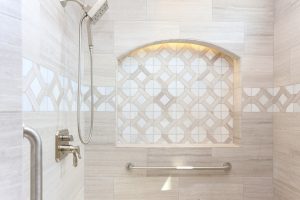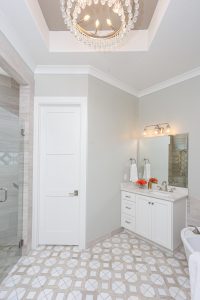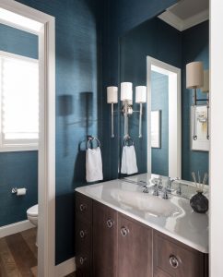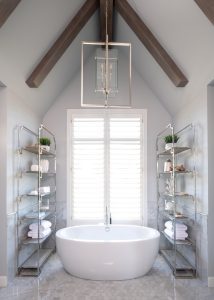
I want to talk about kitchens this month, but rather than reiterate the trends I know we’ve already covered, I thought we’d have a little fun with the topic. While this is meant in jest, there actually is a method to my madness!
When designing a kitchen we always ask our clients how they plan to use their kitchen…what stage of life are you in and how do you want this room to function? If you’re not going to be cooking then maybe you don’t need to allow room in your budget for the big Wolf range. All this information helps us identify what that room truly requires to function at its best–after all, whether you cook or not, this will be the most used room in your house!
I also can’t help but remind you that the holidays are quickly approaching. So, as my present to you, I’ve included some gift ideas that may just help you check a few people off your list. I’m certain as you are reading this you will not only recognize yourself, but also think of some friends or family that fit these characterizations!
Without further ado, let’s see what your kitchen says about you!
Gourmet Kitchen
If your prep kitchen has a prep kitchen, I’m talking to you. You are a true foodie. Your favorite show is America’s Test Kitchen and you are always trying a new recipe. You need top of the line appliances (because, let’s face it, you actually know how to use them) and plenty of storage for all the latest kitchen gadgets and service pieces.
Get them: A gift card for a home organization service. The gourmand already has all the latest kitchen gadgets, but all those kitchen gadgets need a home! We recommend Stay Golden Organizing and The Hull Space to help get any kitchen in tip-top shape.
DoorDash Kitchen
Whether it’s a life full of travel, work or play, you live life on the go. Obviously, you need to order food on the go. Your kitchen doesn’t need all the bells and whistles. But you do need easy access to utensils, plates, and your favorite condiments. And, the only stocked fridge in your house is your beverage fridge.
Get them: Isn’t it obvious? A meal delivery gift card. Kidding (sort of) … leftovers are likely the only food in this kitchen, so give them something nice to put it in. We love this matching glass set.
Bougie Kitchen
You are very particular about your beverages. There is definitely a Vitamix lurking in this kitchen. If you don’t have a wine cellar in your house, then your kitchen has multiple wine refrigerators. You drink protein shakes during the day and graze on charcuterie boards for dinner. You love to entertain, but rarely set a table, and while you have a built-in coffee maker, you still love to go to Starbucks.
Get them: Buy them a beautiful cheese board (we love this one and this one) and have Charcuteray top it with a bougie spread for the holidays.
Meal Prep Kitchens
You cook, but only one day a week. You have a Costco or Sam’s Club membership to buy all those recipe staples in bulk. You need a workhorse of a kitchen with a full size refrigerator and freezer. While you love the efficiency of your meal prep recipes, you secretly live for eating out on the weekends.
Get them: When you spend that much time cooking, you don’t have much energy left for doing the dishes. Good thing the GreenPan skillet cleans up in a breeze and is totally non-toxic. I use mine every single day.
Family Kitchen
Your kitchen has zones. And it’s a good thing because you are not the only cook in the kitchen. Mealtime is your time to make memories and your kitchen has a place for everyone to be part of the action. Your double islands are always lined with helping hands and hungry mouths.
Get them: Everyone loves “make-your-own pizza night.” This pizza oven churns out one delicious pie after another. Talk about making meals memories!
Outdoor Kitchen
You know your way around a grill or live with someone who does. And you know that if the mess is created outside, it stays outside. Smart! You are always up for a party, preferably poolside. Your main dish is meat and the sides are simple.
Get them: These melamine plates look like the real deal, but they are completely shatter resistant. If you’re going to cook outside, you may as well eat there, too!
Assembly Kitchen
You cook, but only if the recipe requires five ingredients or less. You have kids, and probably more than two. At times you feel like a short order cook, but everyone in your house is fed and happy in between their 2,395 activities. You need an induction cooktop to boil water for dinner in minutes and a crock pot for days when you aren’t even home until dinner time.
Get them: A massage. No seriously, they probably need one. We love Yume Spa on Cherry Street and Ihloff Salon and Spa.
Grandkid Kitchen
At one time you were in the bougie kitchen. But now your pantry is full of goldfish, pretzels and fruit gummies. You have a bottom drawer dedicated to measuring spoons and tupperware that your grandchildren can play with and not get hurt. You still cook, but more often than not it’s cookies with your grandkids. And flour is everywhere.
Get them: Let’s face it, kids spill and go through a million cups a day. Grandparents need dish towels, and lots of them. We love these Geometry dish towels–they work well and come in a zillion cute designs.

