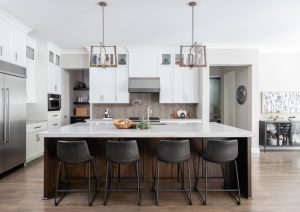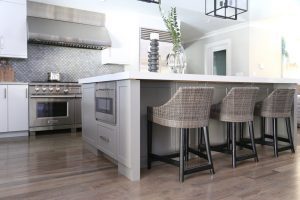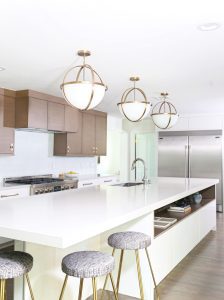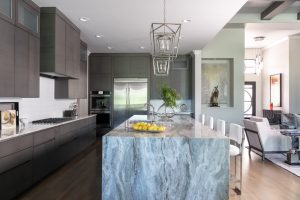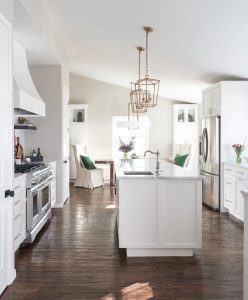From the most requested to the most impactful—and where to splurge versus save—we are giving you the inside scoop this month on all things home improvement. This will be a three-part series starting with our most requested home improvement.
If our workload over the past two years is any indication (hint: it is!), then it’s clear people are spending more time and money on their homes than ever before. This is driven by the fact that people are spending more time at home, and understandably they want that space to be an oasis—a vacation every day, if you will! We always strive to make your home your sanctuary, so I thought it would be fun to take look at the topic from our perspective—hopefully it will spark some ideas to improve your home!
Most Requested Home Improvement: Kitchen Remodel
No surprise here: the kitchen is always our most requested room when it comes to home improvement. More specifically, people want a kitchen with an island. The kitchen is the heart of the home and people naturally want to make it function better. It’s the room where people congregate so clients always ask me to include an island in the design. The reason is quite simple: they want a boundary. The work zone is a traditional triangle, but with so many people gathering in the room, you need to have a place outside your zone for people to eat, socialize or simply spectate. You can cook, and people can come up and talk to you without getting in your way—win, win! If I can’t work an island into the design due to space constraints, then I try to squeeze in a peninsula. An island is ideal, but both options give you that separation from your work space that immensely improves the room’s function.
Splurge
A large island means more cabinetry, more countertop and…you guessed it, more expense. Even so, I typically like most islands to be at least eight feet long. That gives you the balance of a nice size sink, dishwasher, trash on one side and maybe another stack for dishtowels and such. And, ideally, a depth of four feet allows plenty of space for you to wash dishes or cook without getting your guests wet or in harm’s way. It also means you can have a 12-inch countertop overhang for seating and still squeeze in a 12-inch deep cabinet on the back to house dishes or items you may not use on a daily basis. After all, kitchen cabinetry is prime real estate—you don’t want to waste it on Christmas dishes you may use once a year!
Of course there are plenty of ways to up the ante when it comes to kitchen islands. In one of our favorite projects, the kitchen was visible from the living space, so we gathered all the barstools on one end facing each other to create a conversation and gathering space. We were then able to front the island with an inset shelf that we lit, creating an architectural point of interest so people in the living room weren’t just staring at the back of barstools. A waterfall edge is another popular, albeit pricey, way to make a dramatic statement with your island. This is a great option for kitchens that open to more formal living spaces.
Save
Using a different material on your kitchen island countertop is one way to save some money. You might consider putting a more expensive material on your island and using something more cost-effective on the perimeter counters, which typically have more square-footage.
Changing the lighting above an island, or painting the cabinetry of the island are also great, inexpensive ways to give your island a face-lift. These can really give your kitchen an entirely new look for not much money. If you don’t have an island and are looking to add one, consider using a piece of furniture to save money. I’ve found that consoles make great islands, especially if you don’t have a lot of room and need something narrow. It will give you that work zone boundary, and some extra counter space—you’ll be shocked at the difference it will make!

