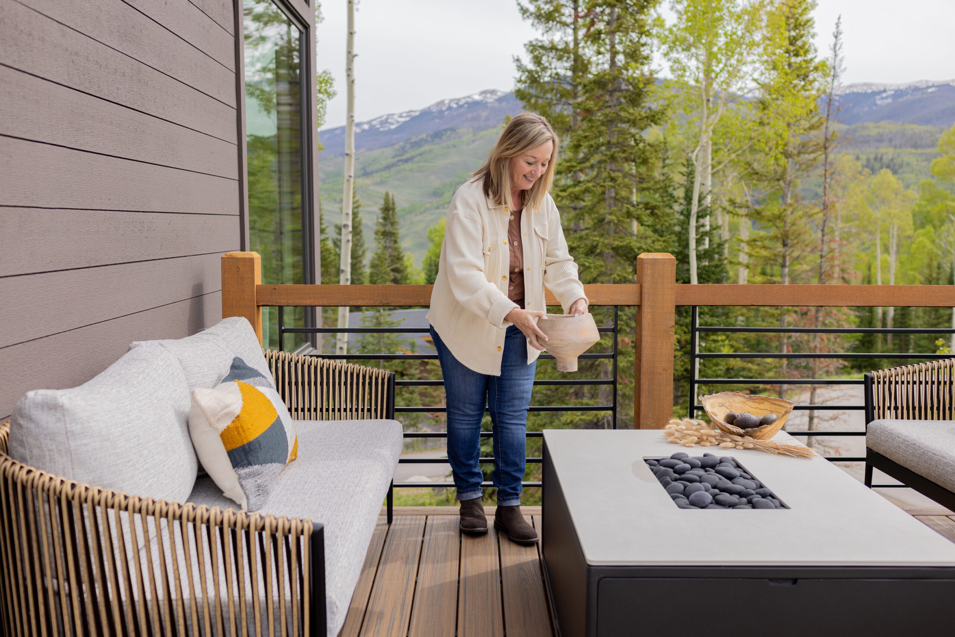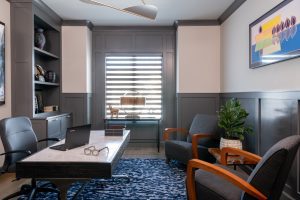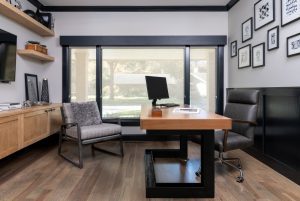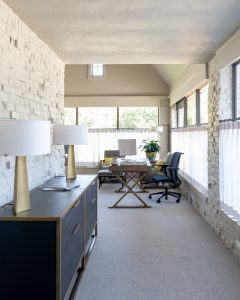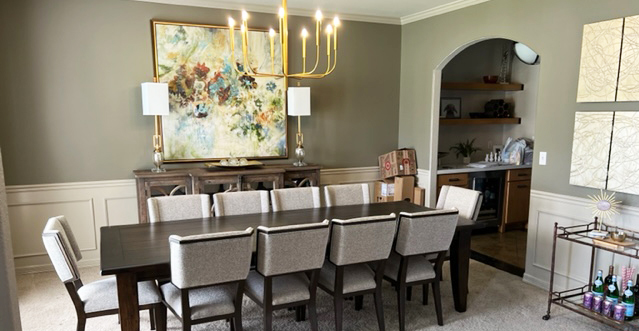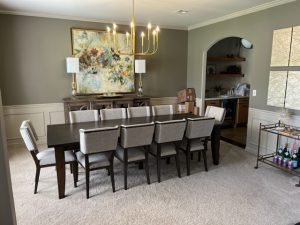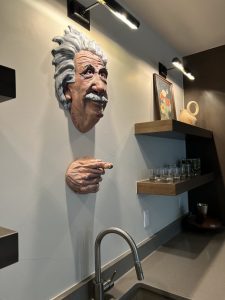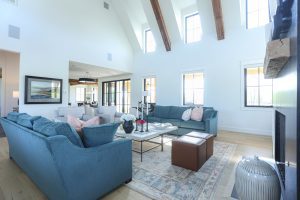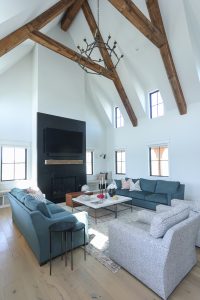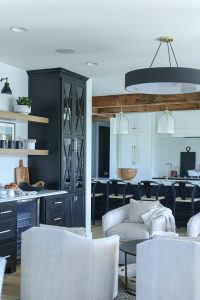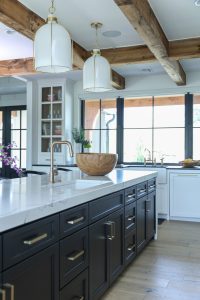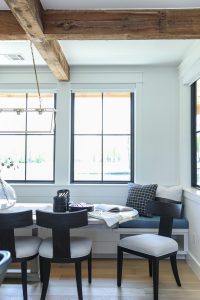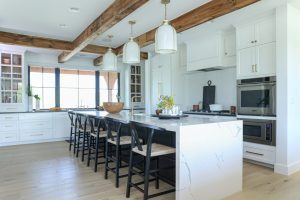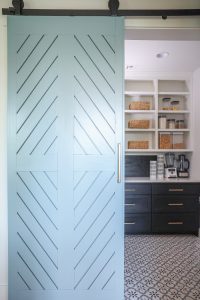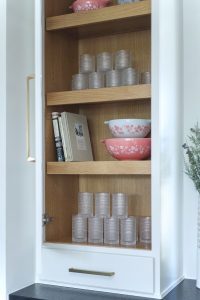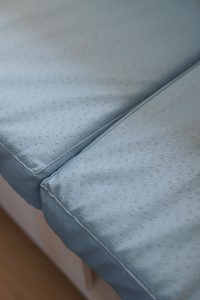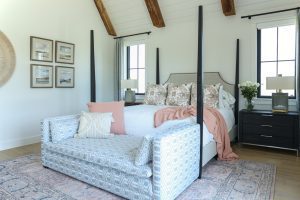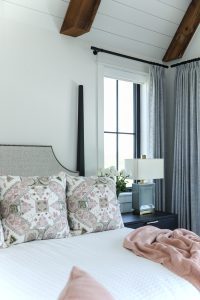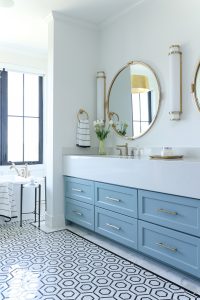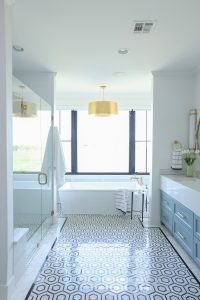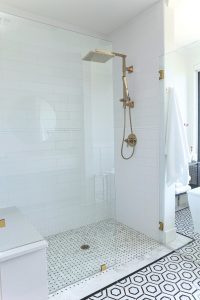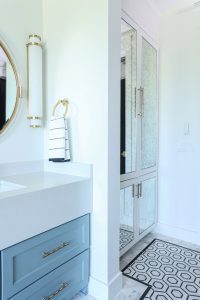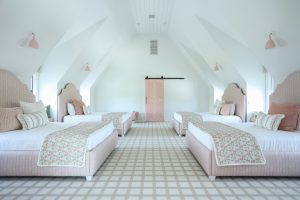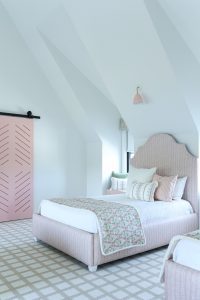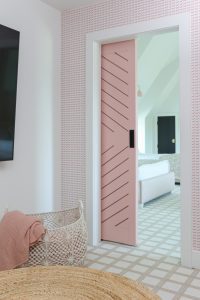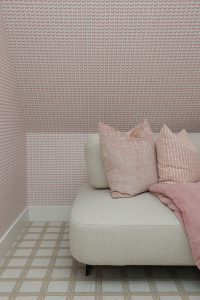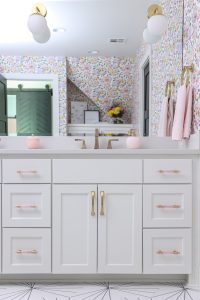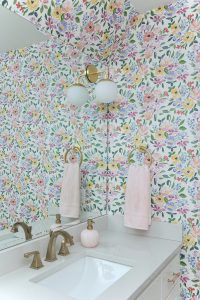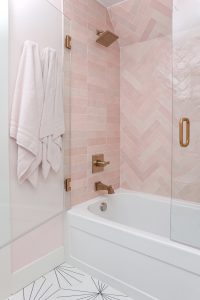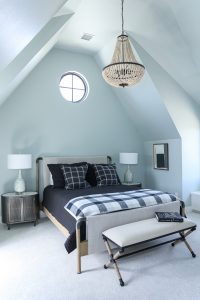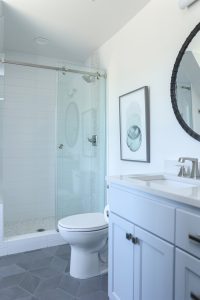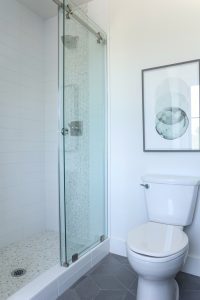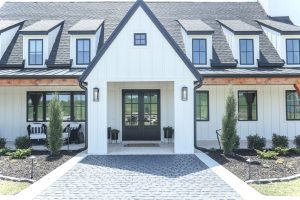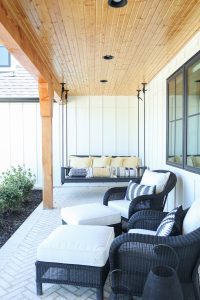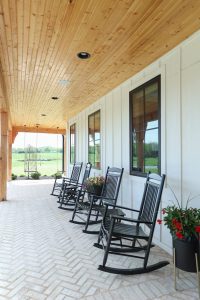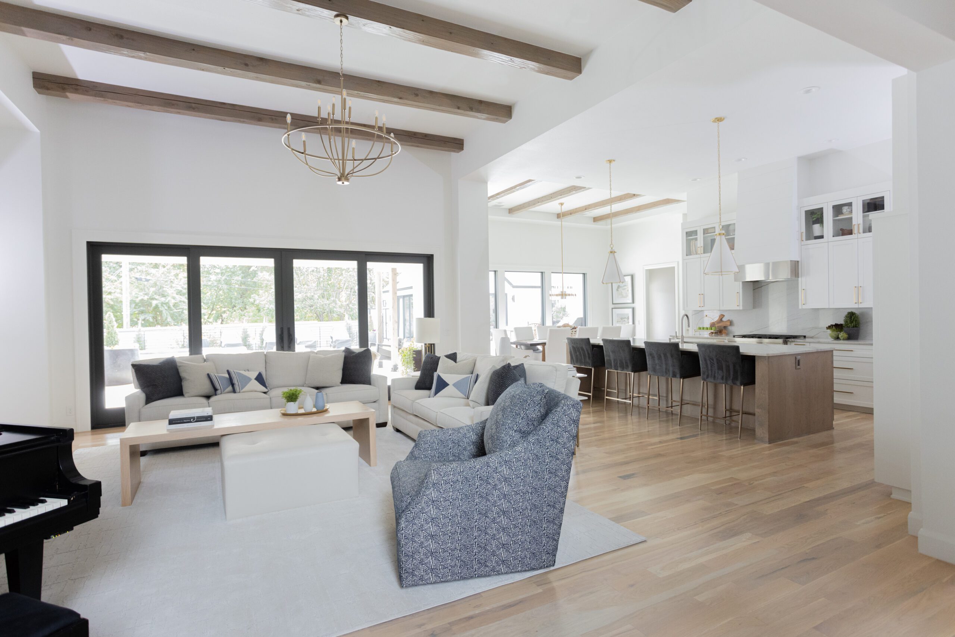
If you’ve been a part of the Kirkendall Design community for any length of time, you will know that we firmly uphold the belief that great interior design should tell your unique story.
Our mission is to highlight those special moments within your home, designing it in a way that simplifies your life while creating spaces that are not only luxurious but also highly functional for you.
Luxury Interior Design with Purpose
We are passionate about knowing where you’ve been, what you’ve experienced, and what holds meaning to you. Whether it’s a piece of art you’ve collected or an antique with its own story, we aim to incorporate these cherished elements into the design. This way, your memories become an integral part of your home, and it’s more than just a magazine-worthy picture.
The Best of Both Worlds
Our Furniture & Styling service seamlessly combines your most precious and meaningful pieces with high end, luxury furnishings that complete the overall design of your home. Whether you’re looking to update a single room or transform your entire home, our team is committed to delivering exceptional results tailored to your style and preferences. We will take care of everything, from sourcing and procuring all the necessary furniture and decor to handling the installation. You can sit back and relax while we work our magic, resulting in a beautifully styled and livable space that you’ll love.
Our Furniture & Styling Service Includes:
- Paint or wall covering selections
- Carpet, tile, or other flooring options
- Lighting selections
- Hardware selections
- Countertop selections
- Space plans
- Sourcing furniture + decor
- Expert project management
- Procurement of luxury furnishings + decor
- Installation of furnishings + decor
We invite you to take the next step with us and explore how our Furniture & Styling interior design services in Tulsa, OK can help transform your space into a reflection of your unique story. Contact us today to schedule your free discovery call and take the next step toward a more luxurious and inviting living space.
Submit a design request to get started.
