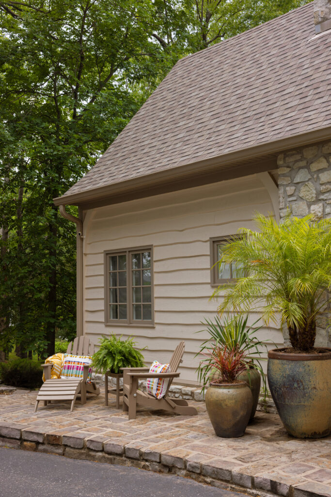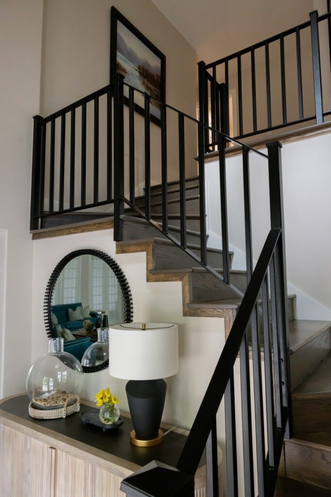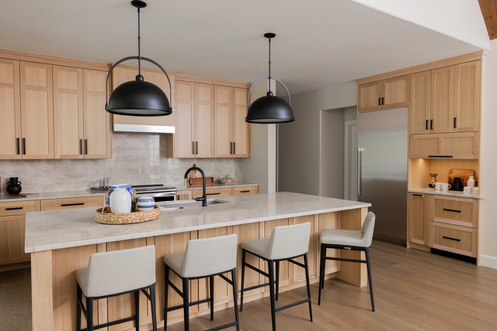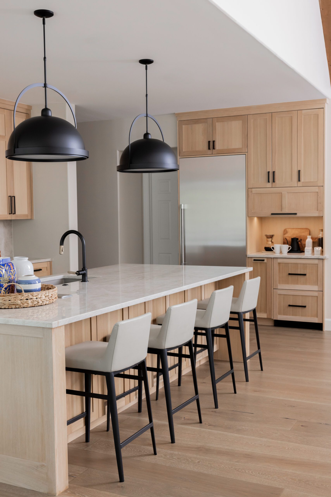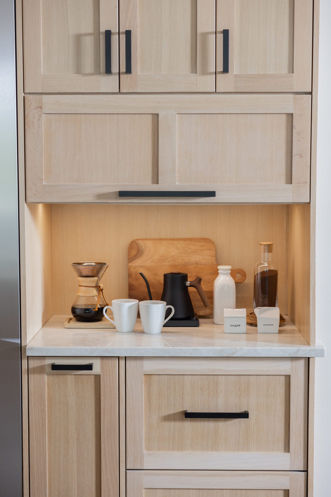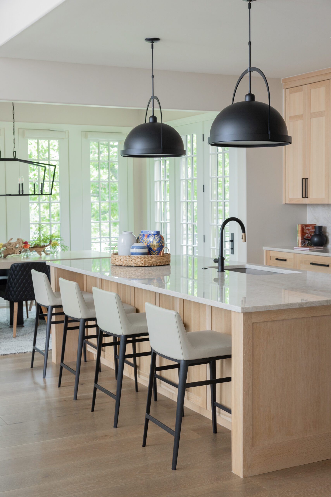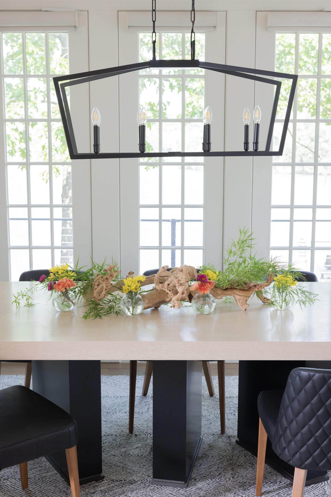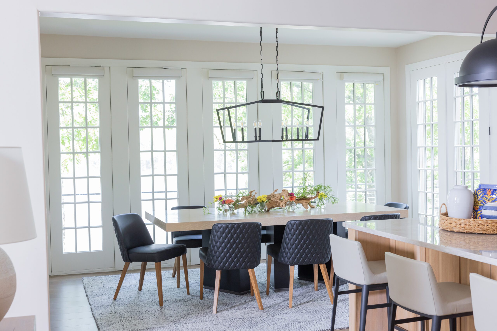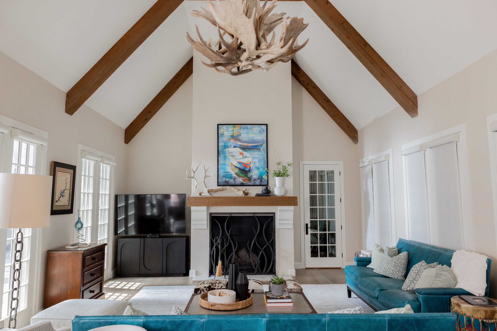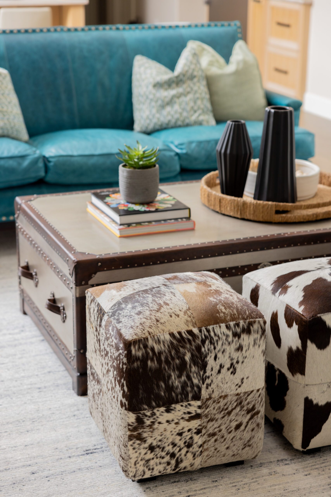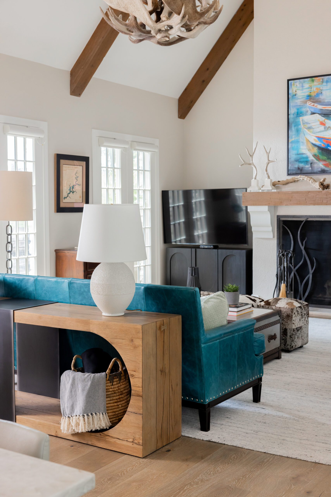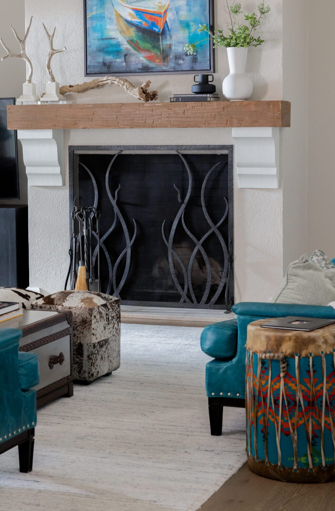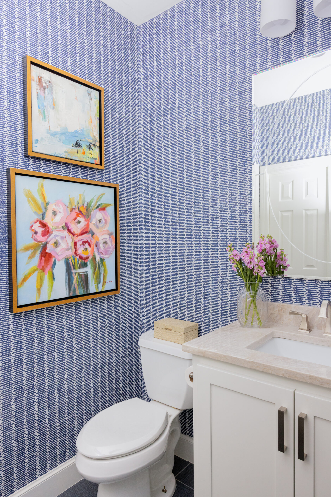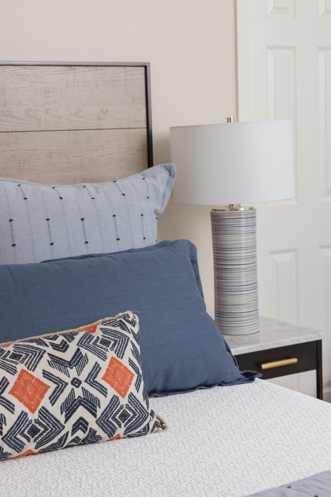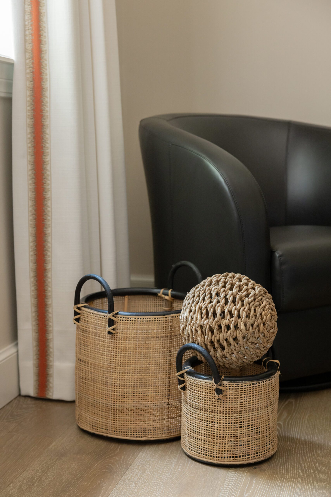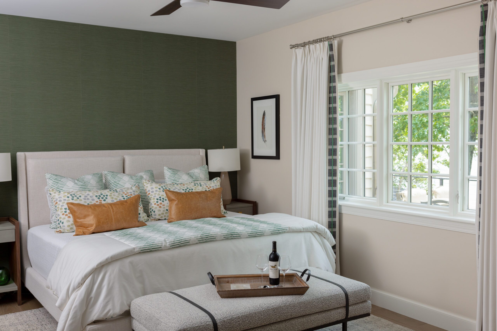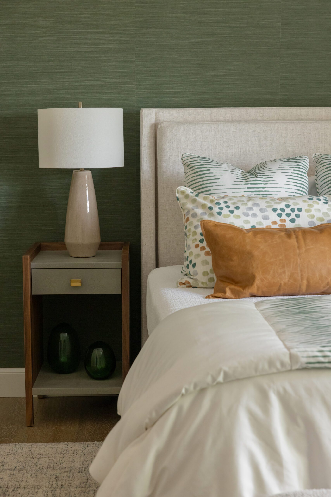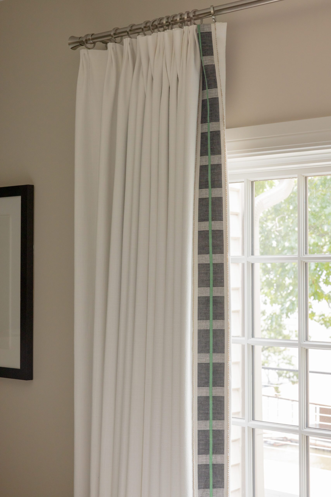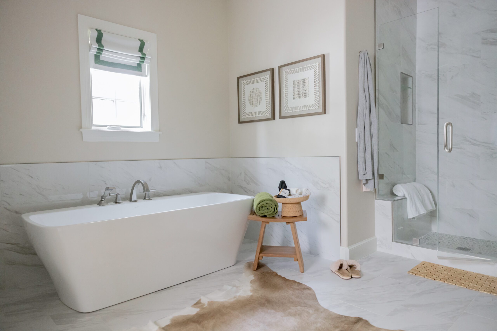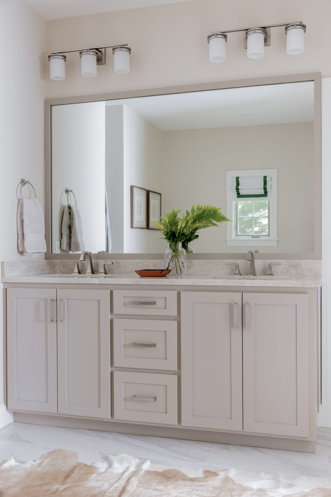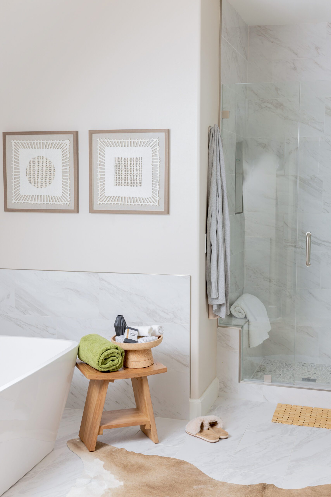Grand Lake Lakehouse Remodel Pt. 1
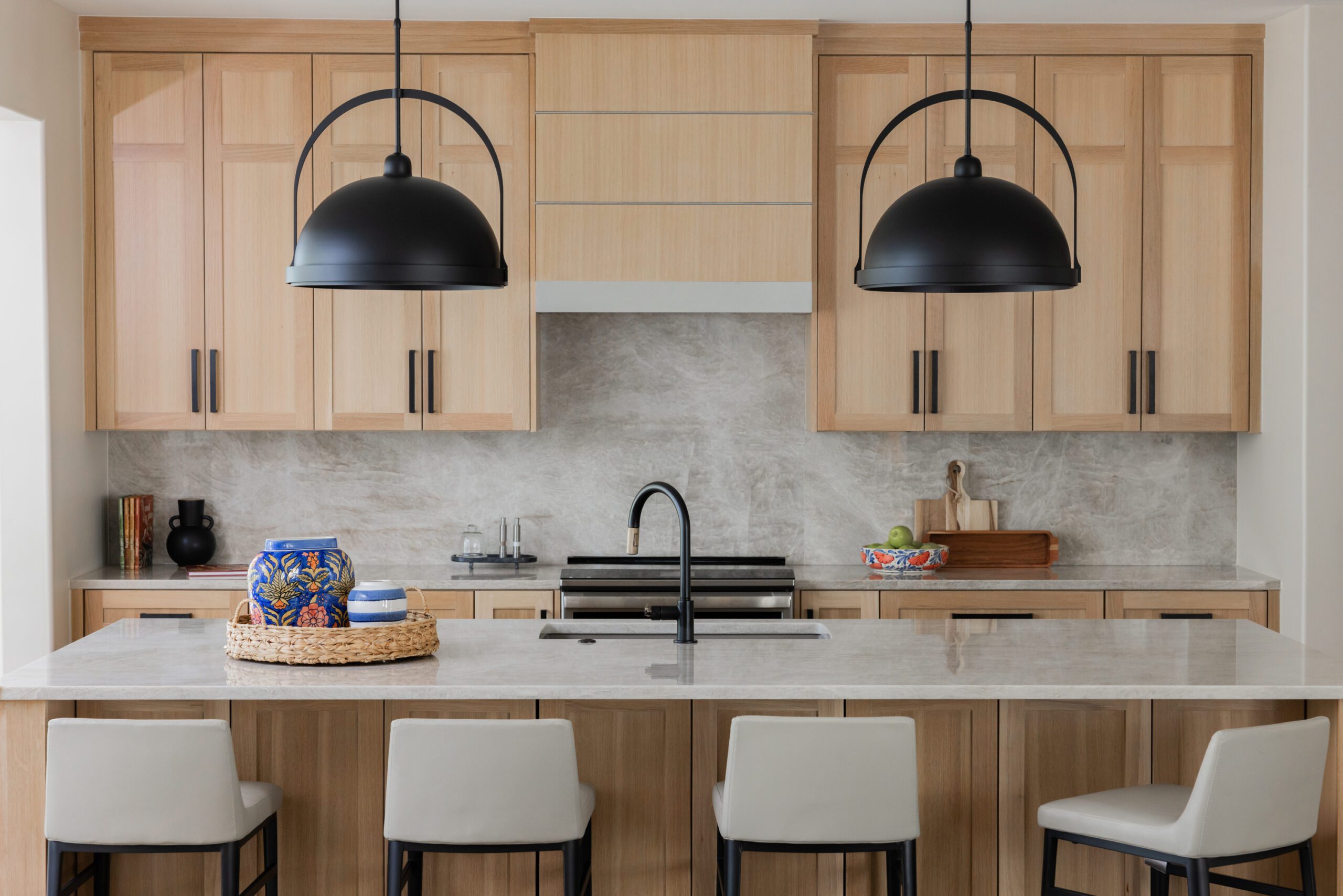
When longtime clients called after a plumbing leak flooded their lakehouse—it was the perfect opportunity to breathe new life into their early-2000s vacation home. What started as a collapsed kitchen ceiling and damaged flooring quickly evolved into a full lakehouse remodel, transforming their Grand Lake retreat into a fresh, inviting space for weekends with kids and grandkids.
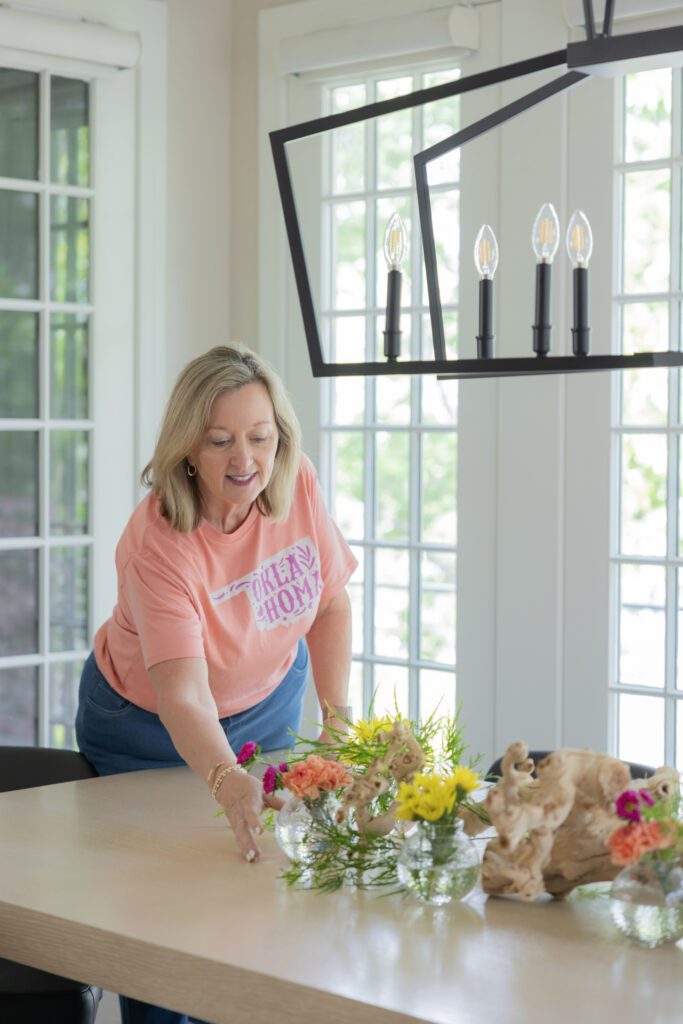
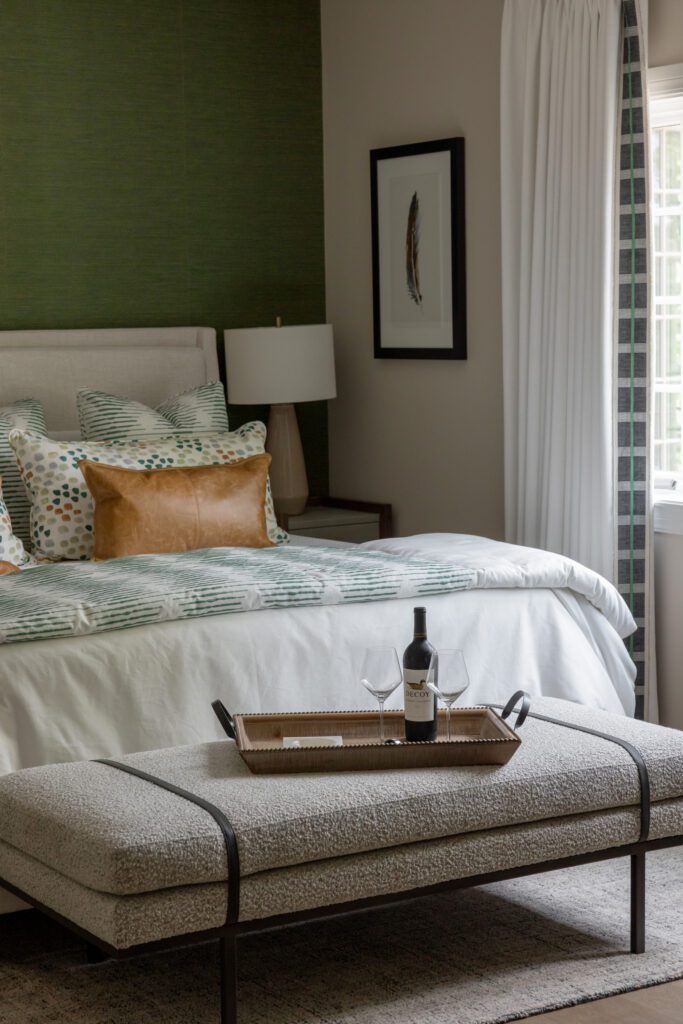
Located near Afton, OK, this Grand Lake home sits right on the water, offering scenic views and a peaceful escape just a short drive from Tulsa. The house sleeps nine and features three bedrooms and a bunkroom, making it ideal for hosting family and friends. The homeowners purchased this secondary home nearly a decade ago, and over the years, we’ve had the opportunity to design and refresh different areas. This recently completed project—also featured in TulsaPeople magazine—allowed us to reimagine the entire space with timeless finishes, thoughtful storage, and a modern yet relaxed interior design style.
This is Part 1 of the reveal—starting with the main living spaces and downstairs bedrooms, and how we brought new life to this family-favorite lakehouse. Explore the upstairs in Part 2 here.

