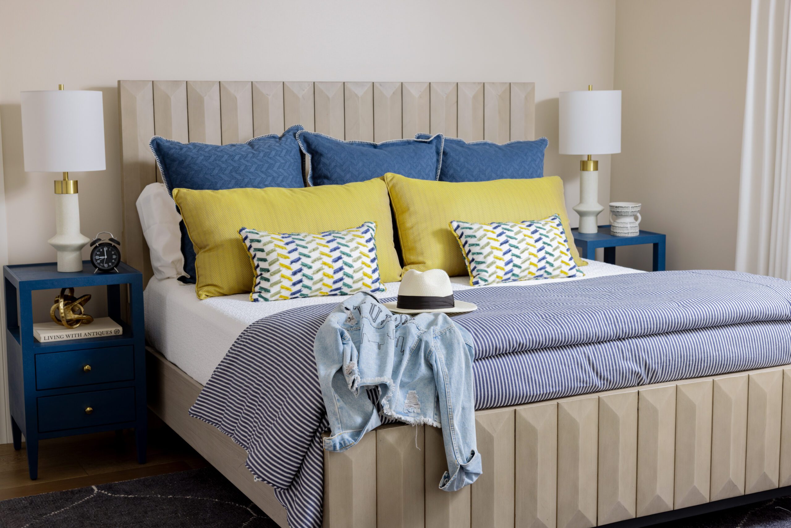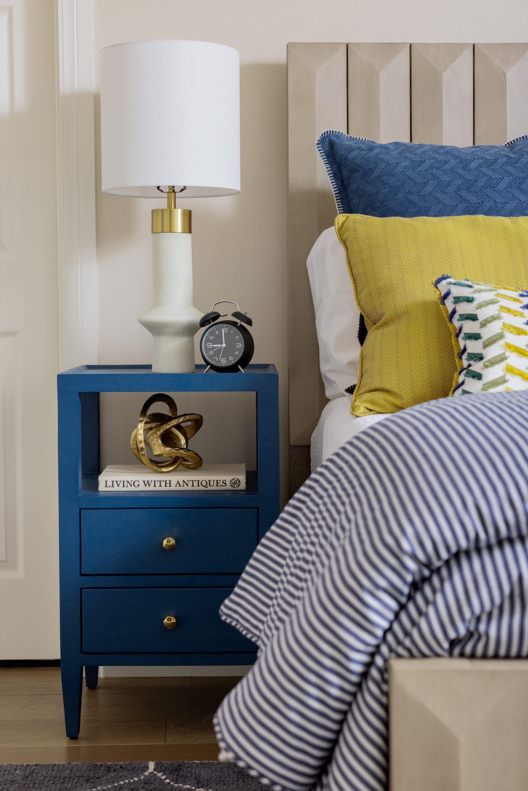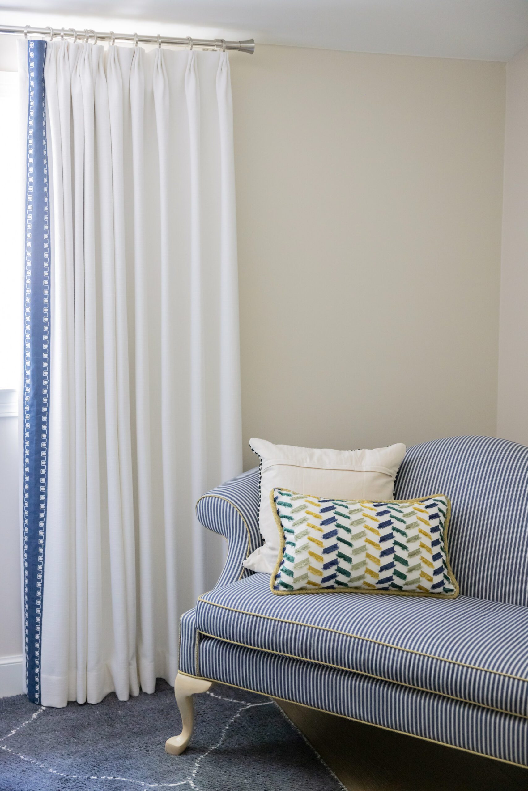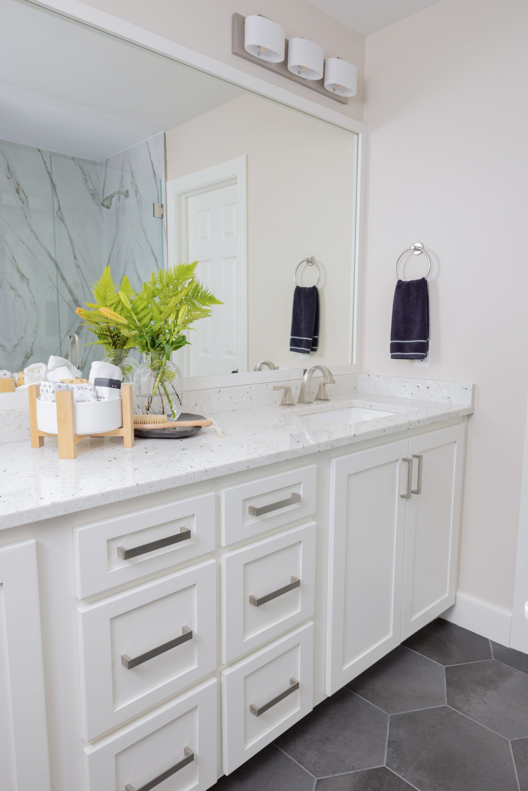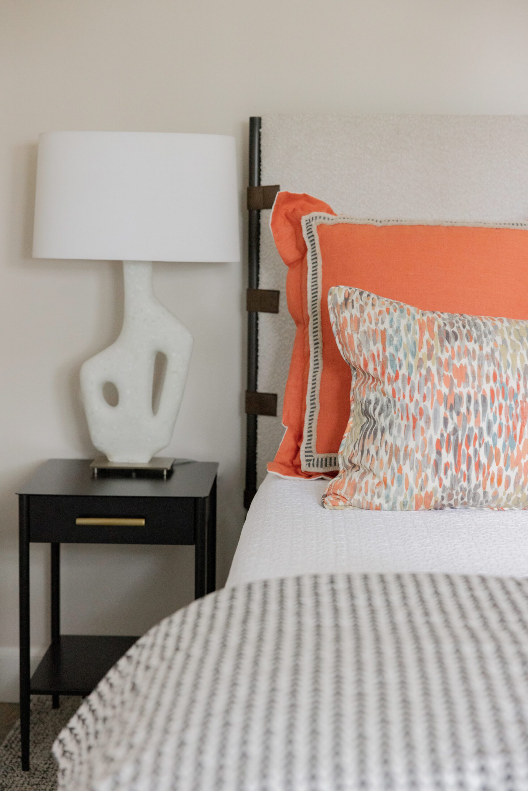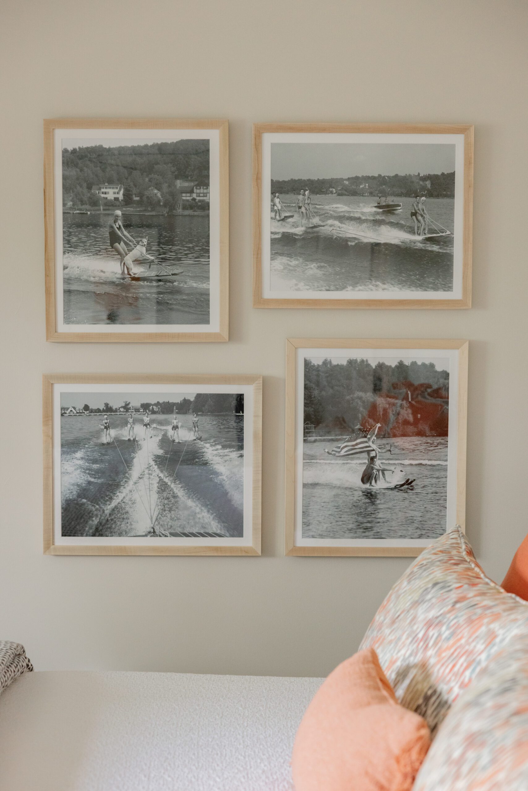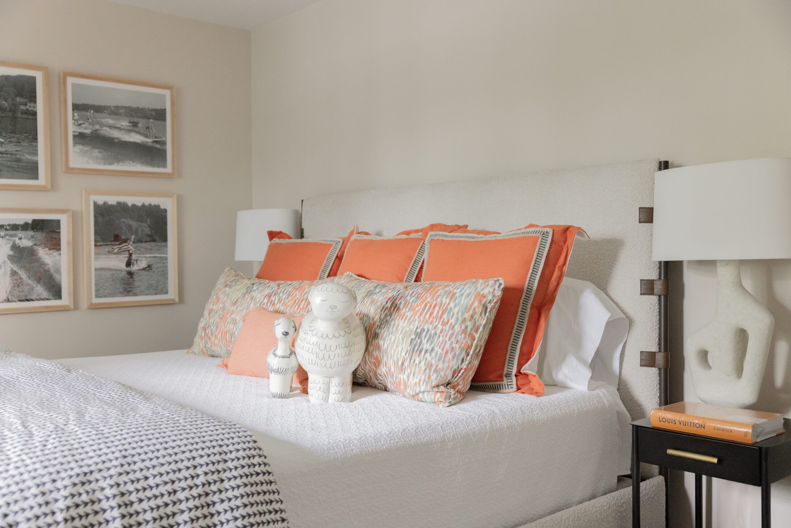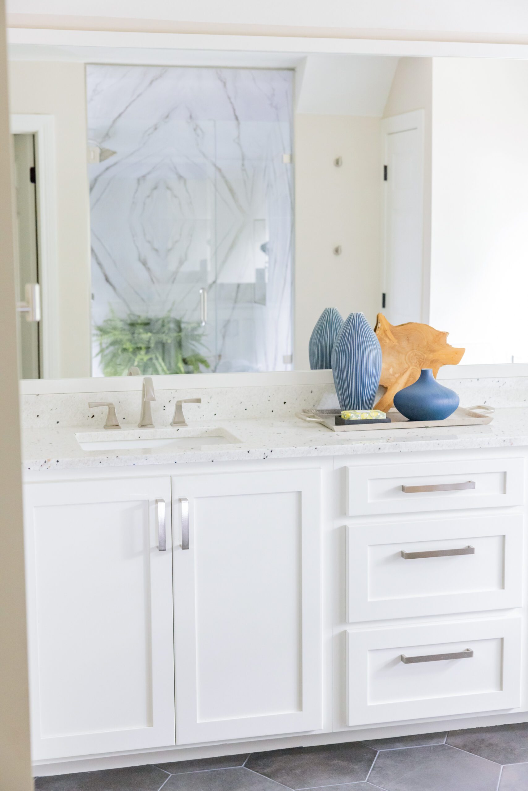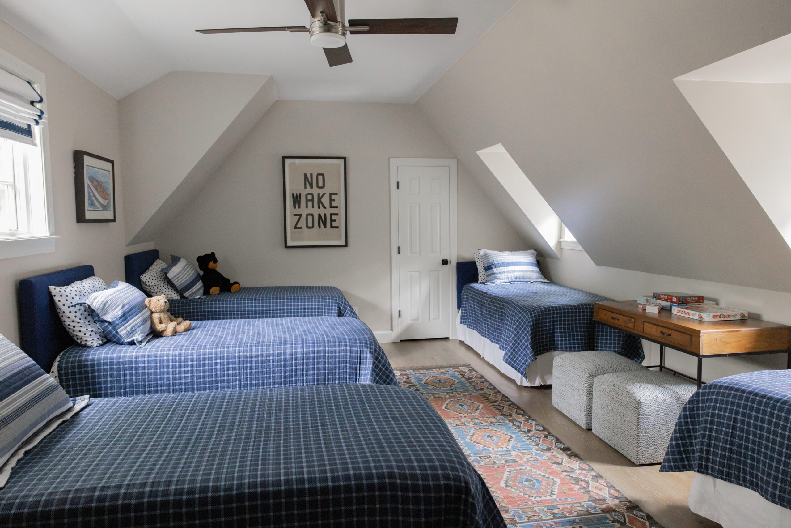Grand Lake Lakehouse Remodel Pt. 2
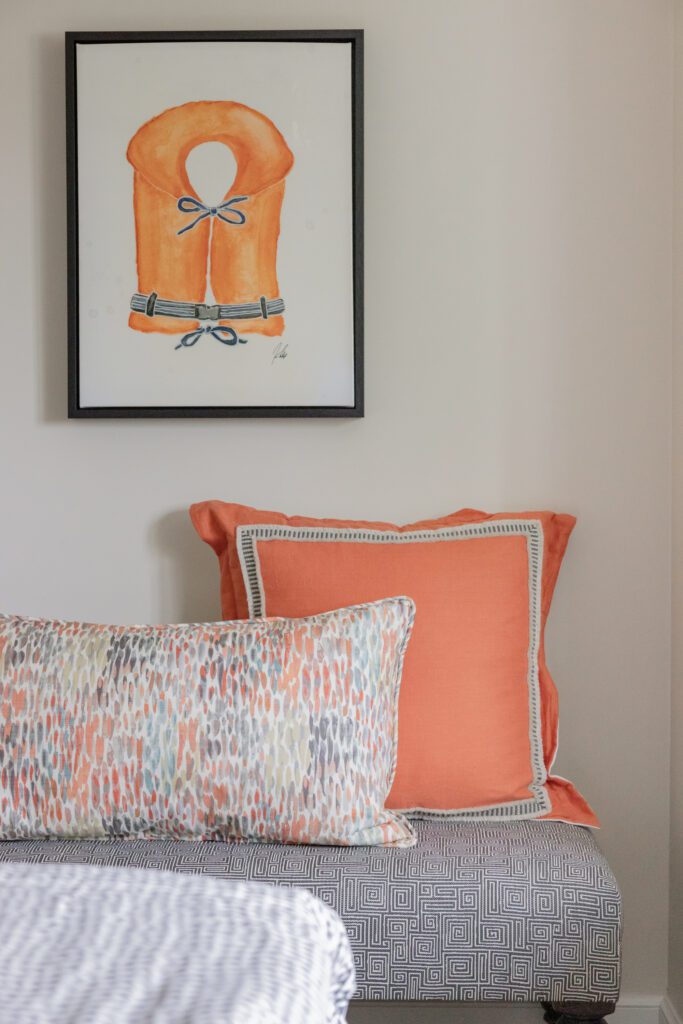
This lakehouse had been in the family for years but when a plumbing leak caused major damage, it became the perfect opportunity to reimagine the home for the next generation. The goal: create a space where kids, grandkids, and guests could gather, relax, and make lasting memories.
In Part 1, we shared the transformation of the main floor. Now, we’re heading upstairs—where two guest bedrooms, two bathrooms, and a bunk room were redesigned with comfort, color, and family in mind. Each room was gutted and refreshed with new paint, carpet, furnishings, and custom details throughout.

